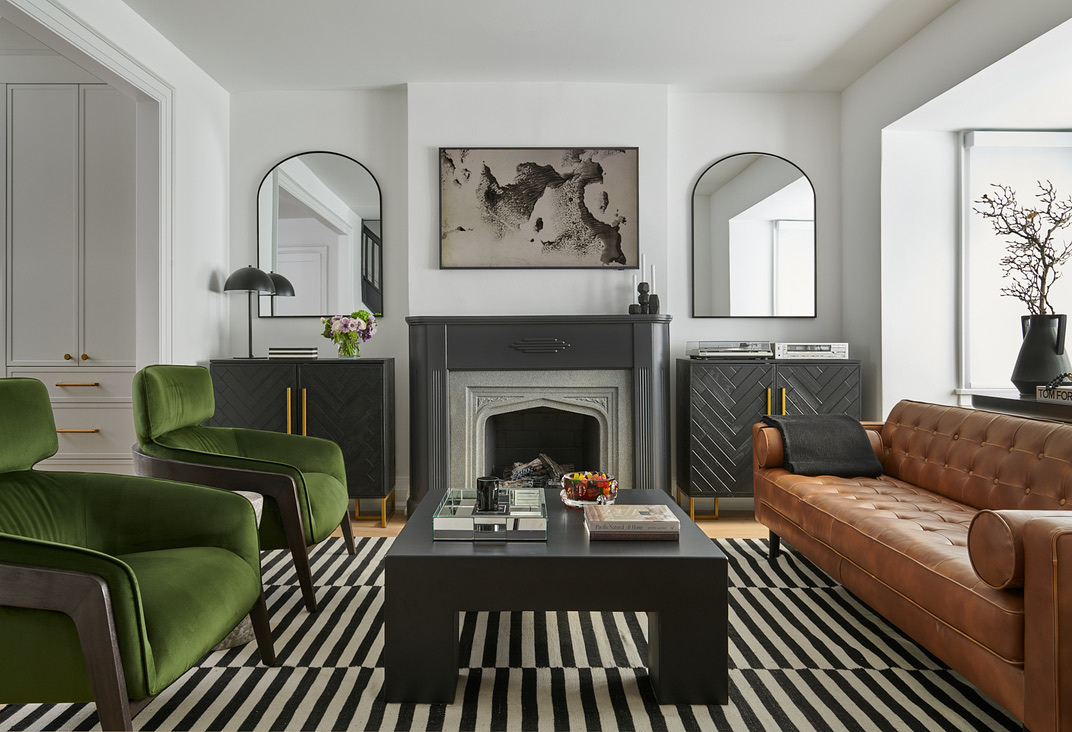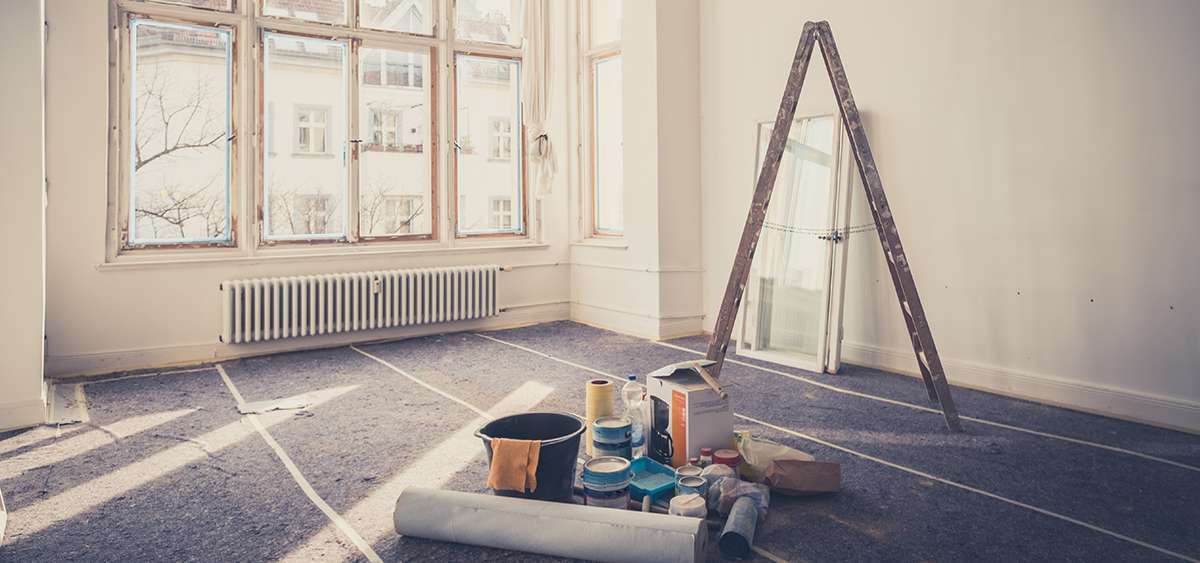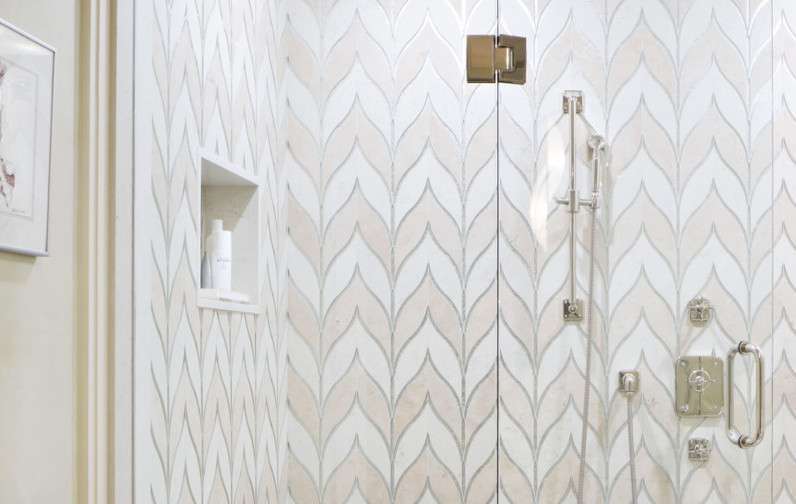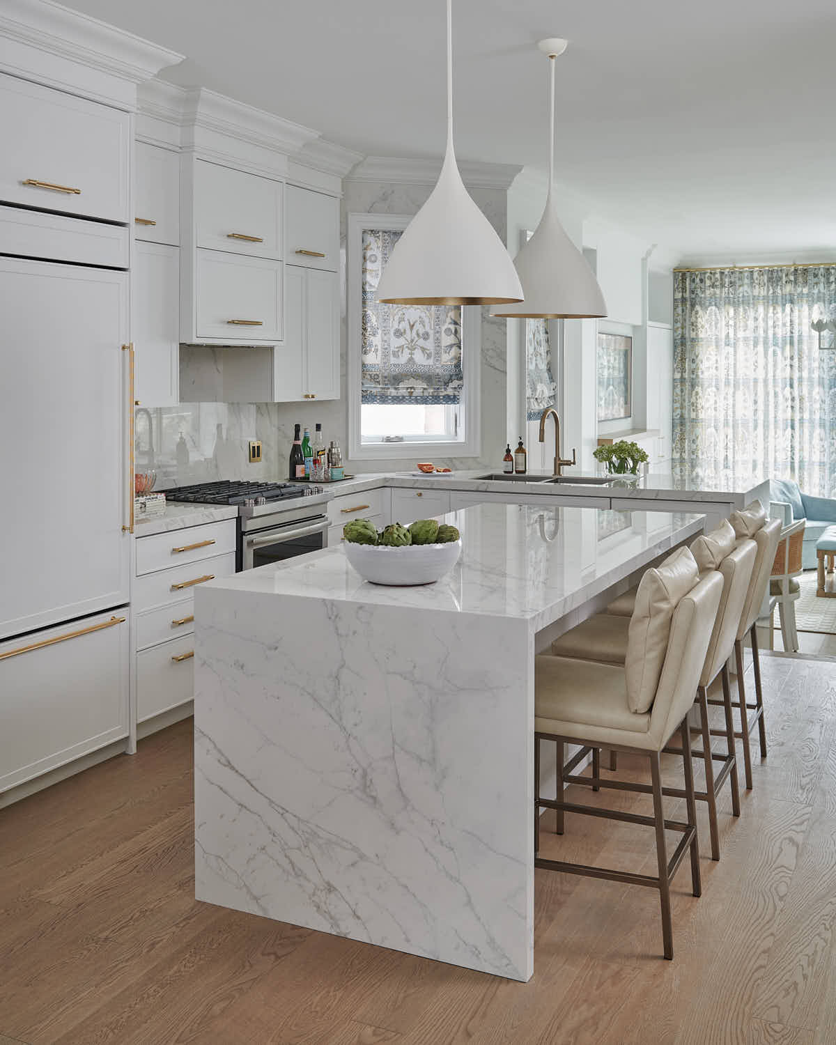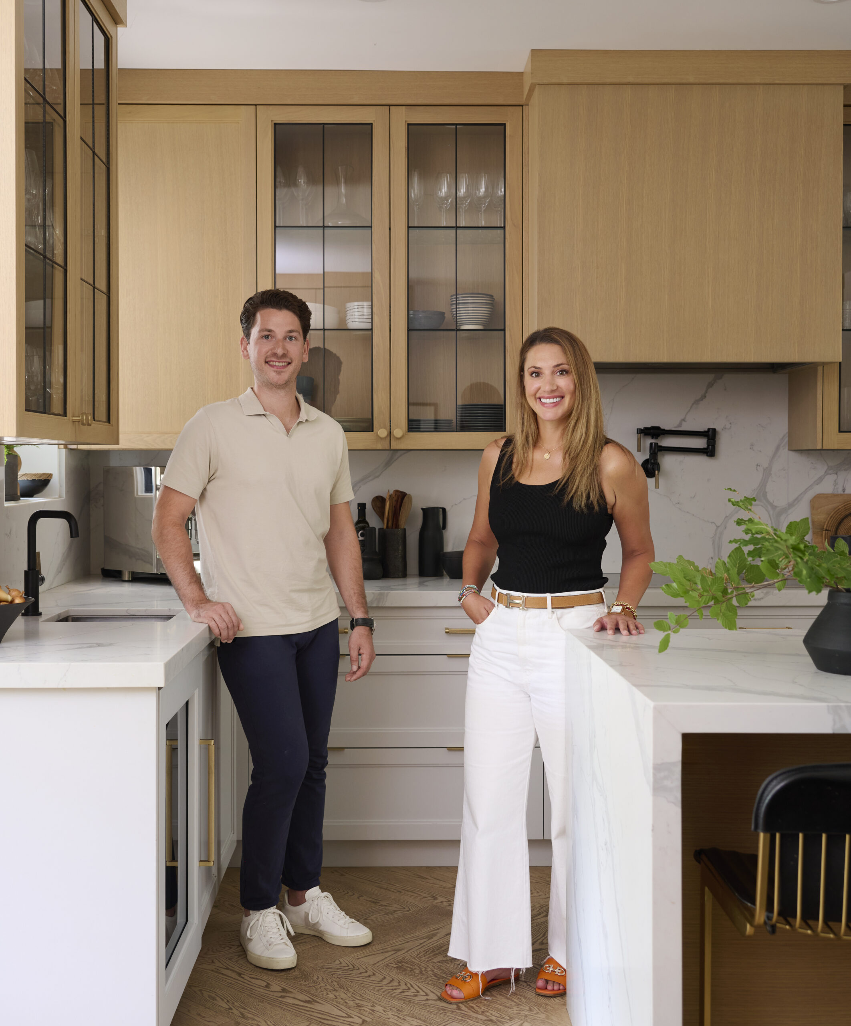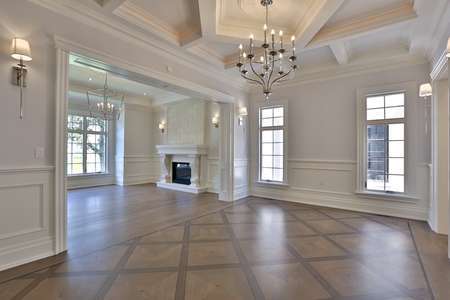Transforming Tradition: Revitalizing a Family Home of 20 Years – Before & After

Transforming Tradition: Revitalizing a Family Home of 20 Years – Before & After

Living in a home for over two decades is a rare and cherished experience, especially when it comes to raising a family. Such is the story of this Beaches residence, a beacon of enduring comfort and memories. While the home had faithfully served its purpose, the passage of time called for a rejuvenation, both in aesthetics and functionality.
Our journey began with a comprehensive redesign of the main floor layout. Removing a dividing wall between the foyer and front living room opened up the space, fostering an inviting atmosphere and seamless transition between areas. The doorway to the rear kitchen and family room was widened, enhancing accessibility and promoting fluid movement throughout.
The transformation wasn’t merely structural; it was a complete aesthetic overhaul. The family sought a modern update without sacrificing warmth. In the foyer, a striking porcelain slab with a grey border delineates the entryway, complemented by custom cabinetry for practical storage. This set the tone for the mid-century modern ambiance, seamlessly transitioning to the white oak floors from Stone Tile.
Our journey began with a comprehensive redesign of the main floor layout. Removing a dividing wall between the foyer and front living room opened up the space, fostering an inviting atmosphere and seamless transition between areas. The doorway to the rear kitchen and family room was widened, enhancing accessibility and promoting fluid movement throughout.
Contrast played a pivotal role in achieving the desired ambiance. Matte black hardware and plumbing fixtures juxtaposed against off-white custom cabinetry and white oak accents created a harmonious balance of contemporary flair and timeless elegance.
Ascending to the second floor, we focused on refining the primary bath. By introducing an interior window, we enhanced natural light while preserving privacy. A bespoke double vanity, framed in black and adorned with white oak, epitomized both functionality and sophistication. The meticulous tile work from Stone Tile added a touch of refinement, culminating in a sanctuary of relaxation.
For the finishing touches, we collaborated with Homekin to curate furnishings that complemented the desired aesthetic. A neutral palette accented with navy blues further elevated the ambiance, embodying the vision our clients had hoped for.
In essence, this renovation wasn’t just about updating a house; it was about honoring the legacy of a home while embracing the evolution of family life.
Living in a home for over two decades is a rare and cherished experience, especially when it comes to raising a family. Such is the story of this Beaches residence, a beacon of enduring comfort and memories. While the home had faithfully served its purpose, the passage of time called for a rejuvenation, both in aesthetics and functionality.
Our journey began with a comprehensive redesign of the main floor layout. Removing a dividing wall between the foyer and front living room opened up the space, fostering an inviting atmosphere and seamless transition between areas. The doorway to the rear kitchen and family room was widened, enhancing accessibility and promoting fluid movement throughout.
The transformation wasn’t merely structural; it was a complete aesthetic overhaul. The family sought a modern update without sacrificing warmth. In the foyer, a striking porcelain slab with a grey border delineates the entryway, complemented by custom cabinetry for practical storage. This set the tone for the mid-century modern ambiance, seamlessly transitioning to the white oak floors from Stone Tile.
Our journey began with a comprehensive redesign of the main floor layout. Removing a dividing wall between the foyer and front living room opened up the space, fostering an inviting atmosphere and seamless transition between areas. The doorway to the rear kitchen and family room was widened, enhancing accessibility and promoting fluid movement throughout.
Contrast played a pivotal role in achieving the desired ambiance. Matte black hardware and plumbing fixtures juxtaposed against off-white custom cabinetry and white oak accents created a harmonious balance of contemporary flair and timeless elegance.
Ascending to the second floor, we focused on refining the primary bath. By introducing an interior window, we enhanced natural light while preserving privacy. A bespoke double vanity, framed in black and adorned with white oak, epitomized both functionality and sophistication. The meticulous tile work from Stone Tile added a touch of refinement, culminating in a sanctuary of relaxation.
For the finishing touches, we collaborated with Homekin to curate furnishings that complemented the desired aesthetic. A neutral palette accented with navy blues further elevated the ambiance, embodying the vision our clients had hoped for.
In essence, this renovation wasn’t just about updating a house; it was about honoring the legacy of a home while embracing the evolution of family life.

