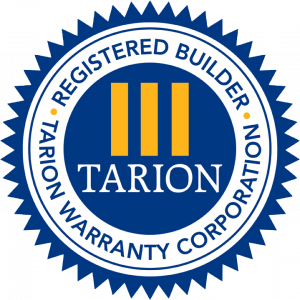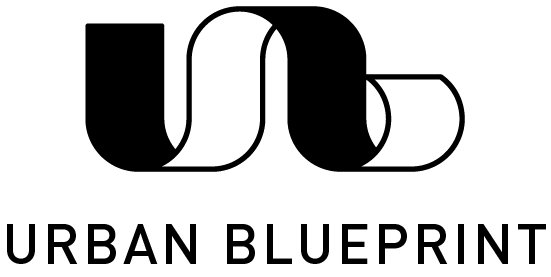OUR APPROACH
Urban Blueprint is a full-service design + build firm specializing in architectural planning, construction project management, and interior design.
We are at the intersection of heart and home. Together, we turn a house into a home.







URBAN BLUEPRINT
with you every step of the way
The founders of Urban Blueprint come from a long line of distinguished builders and developers, committed to building quality custom homes. With combined experience of over 50 years, Urban Blueprint was founded to fill a niche in the market providing luxury and customized service to the renovation market. Working with clients from start to finish, from design and conceptual phases, construction management, and right up to interior design, the Urban Blueprint team is with you every step of the way.
START YOUR TRANSFORMATION TODAY
WHAT OUR CLIENTS SAY
CLIENTS WHO FEEL RIGHT AT HOME
GOODBased on 17 reviews
 Bruce Green2024-05-22Shannon and I are so happy to have chosen Urban Blueprint to design, complete and furnish the renovation of our Toronto Beach home. We feel extremely fortunate to have chosen such a great team to work with. Natasha, Luca, Jiya and Andrea totally got what we wanted, communicated well throughout the process and finished on time!
Bruce Green2024-05-22Shannon and I are so happy to have chosen Urban Blueprint to design, complete and furnish the renovation of our Toronto Beach home. We feel extremely fortunate to have chosen such a great team to work with. Natasha, Luca, Jiya and Andrea totally got what we wanted, communicated well throughout the process and finished on time! Nicolas Tyers2023-12-12Luca, Natasha and the Urban Blueprint team were a pleasure to work with on the rebuild of our Leslieville home. They were professional, honest, and made good decisions throughout design and construction, and we are thrilled with the result. They took our project through design, approvals (via Committee of Adjustment) construction and move in. During design they were flexible, creative and efficient and provided nice renderings that made it easy to understand what the project would look like. At construction they provided an honest budget that they were able to hit - a small miracle given the COVID disruptions, trade shortages and inflation occurring while we were building. On post construction they have been good at tying up loose ends and getting trades back in to work on deficiencies. I really appreciated their honest upfront approach; they didn’t lowball and then charge a bunch of extras which made everything on the project a lot easier. Their management of the schedule was also good, and Luca and Andrea put in extra care to make sure we were able to move into our house before our baby was born which was extra special to us. If we build another house we would certainly use them again.
Nicolas Tyers2023-12-12Luca, Natasha and the Urban Blueprint team were a pleasure to work with on the rebuild of our Leslieville home. They were professional, honest, and made good decisions throughout design and construction, and we are thrilled with the result. They took our project through design, approvals (via Committee of Adjustment) construction and move in. During design they were flexible, creative and efficient and provided nice renderings that made it easy to understand what the project would look like. At construction they provided an honest budget that they were able to hit - a small miracle given the COVID disruptions, trade shortages and inflation occurring while we were building. On post construction they have been good at tying up loose ends and getting trades back in to work on deficiencies. I really appreciated their honest upfront approach; they didn’t lowball and then charge a bunch of extras which made everything on the project a lot easier. Their management of the schedule was also good, and Luca and Andrea put in extra care to make sure we were able to move into our house before our baby was born which was extra special to us. If we build another house we would certainly use them again. Jeremie Seguinot2023-10-02I write this review with such pride to the owners and associates of Urban Blueprint. My home was renovated by this company and all I can say is that there professionalism and knowledge was first class. From the drawings to the construction to the installations, everything went according to plan and on time. Natasha with her interior design knowledge and Luca as the face, I would recommend this company to do your renovation hands down. The workmanship and the craftsmanship is incredible. I couldn’t be any happier for what they did. Thank you a million times.
Jeremie Seguinot2023-10-02I write this review with such pride to the owners and associates of Urban Blueprint. My home was renovated by this company and all I can say is that there professionalism and knowledge was first class. From the drawings to the construction to the installations, everything went according to plan and on time. Natasha with her interior design knowledge and Luca as the face, I would recommend this company to do your renovation hands down. The workmanship and the craftsmanship is incredible. I couldn’t be any happier for what they did. Thank you a million times. Brian LeNguyen2023-01-28Working with Luca, Natasha, and Pradnya along with the rest of the UB team was a pleasant experience. They did an excellent job to help bring our kitchen renovation vision to life!!
Brian LeNguyen2023-01-28Working with Luca, Natasha, and Pradnya along with the rest of the UB team was a pleasant experience. They did an excellent job to help bring our kitchen renovation vision to life!! Farzad F2022-12-31We have been working with Luca for past few years! It’s truly been a pleasure working with him and his projects. I would definitely recommend them to homeowners looking for reliable organization to work with
Farzad F2022-12-31We have been working with Luca for past few years! It’s truly been a pleasure working with him and his projects. I would definitely recommend them to homeowners looking for reliable organization to work with Dillon Grace2022-12-21Amazing to work with, organized and detail oriented. Always a pleasure.
Dillon Grace2022-12-21Amazing to work with, organized and detail oriented. Always a pleasure. Niels Dekker2022-11-22The Urban Blueprint team was a pleasure to work with as a vendor for their recent Leslieville project. Taking many moving parts that often add to extra organization and streamlining this with their advanced up to date software. Which allowed our part of the project to be completed efficiently.
Niels Dekker2022-11-22The Urban Blueprint team was a pleasure to work with as a vendor for their recent Leslieville project. Taking many moving parts that often add to extra organization and streamlining this with their advanced up to date software. Which allowed our part of the project to be completed efficiently. Noah Vardon2022-04-26Amazing team!
Noah Vardon2022-04-26Amazing team!






