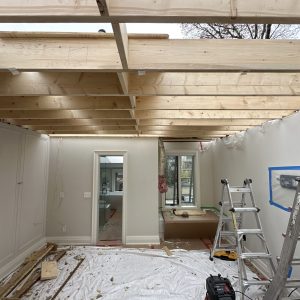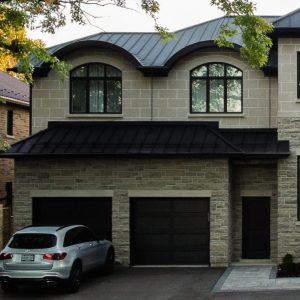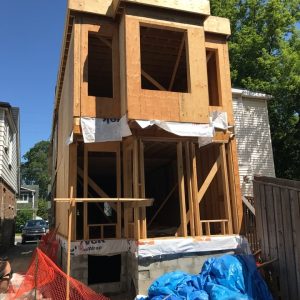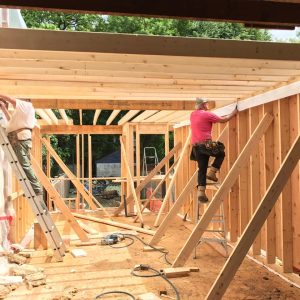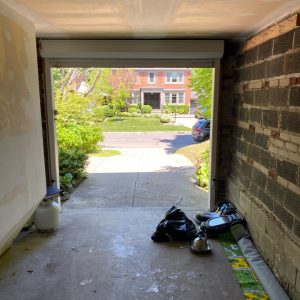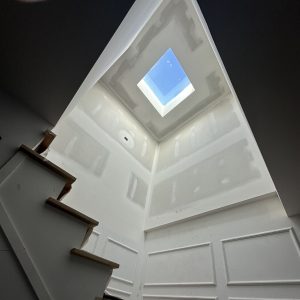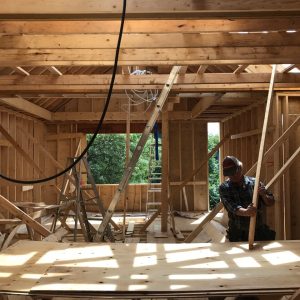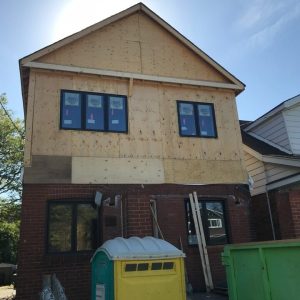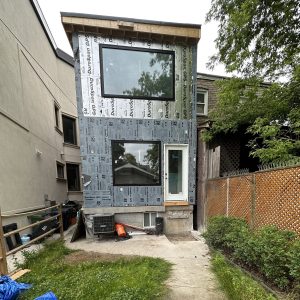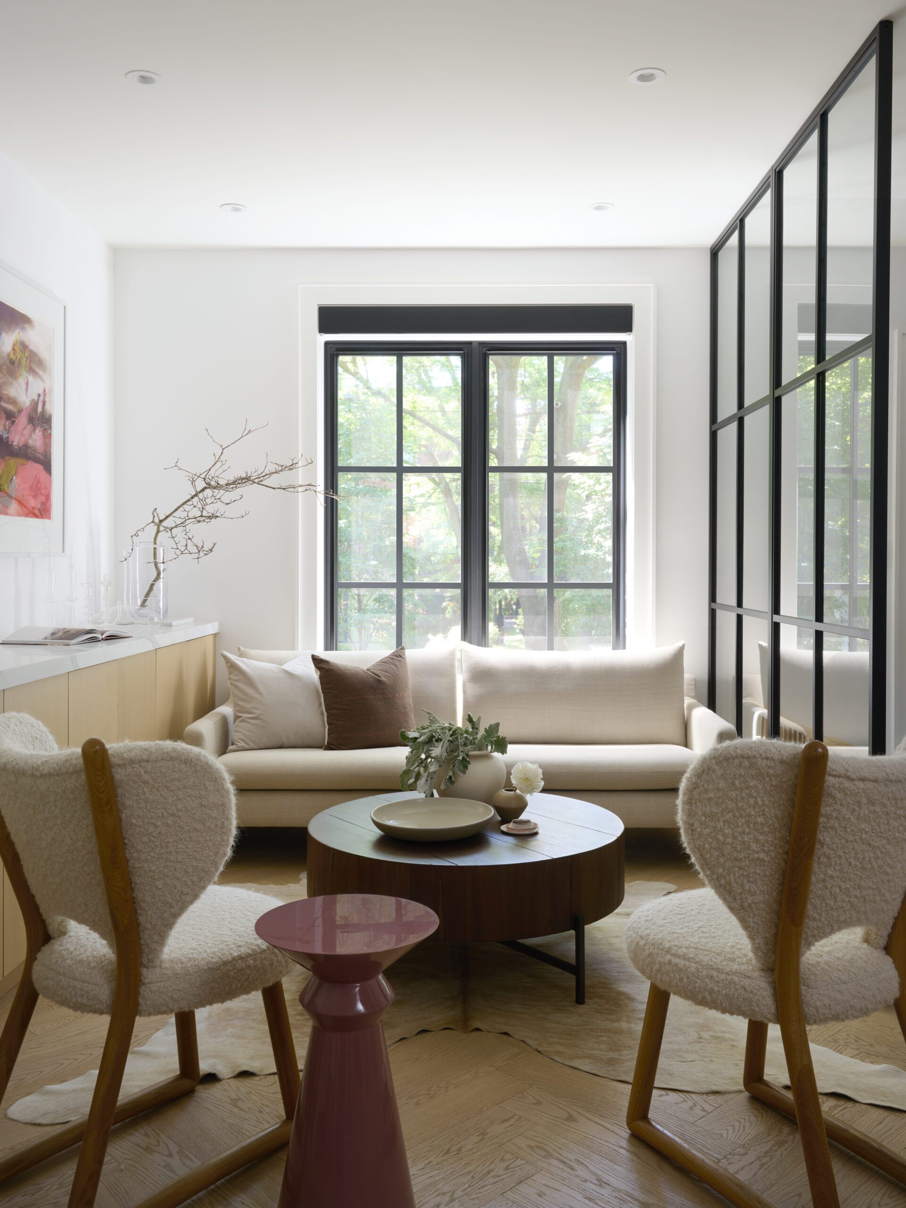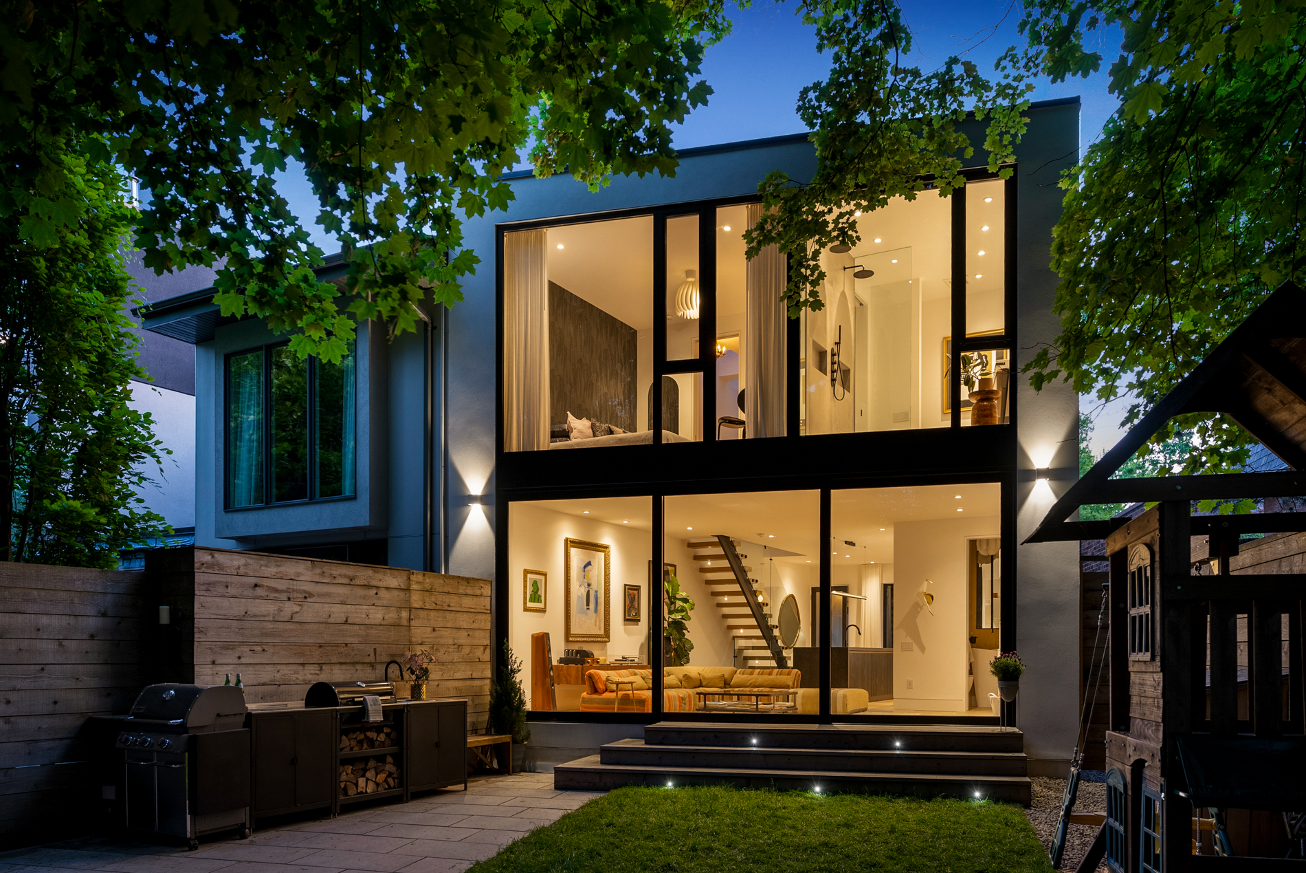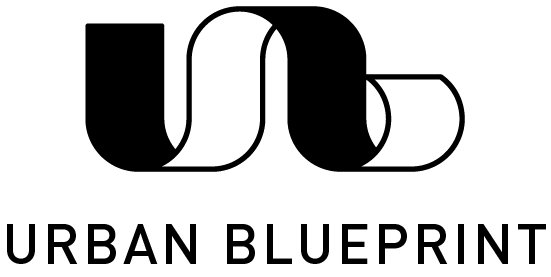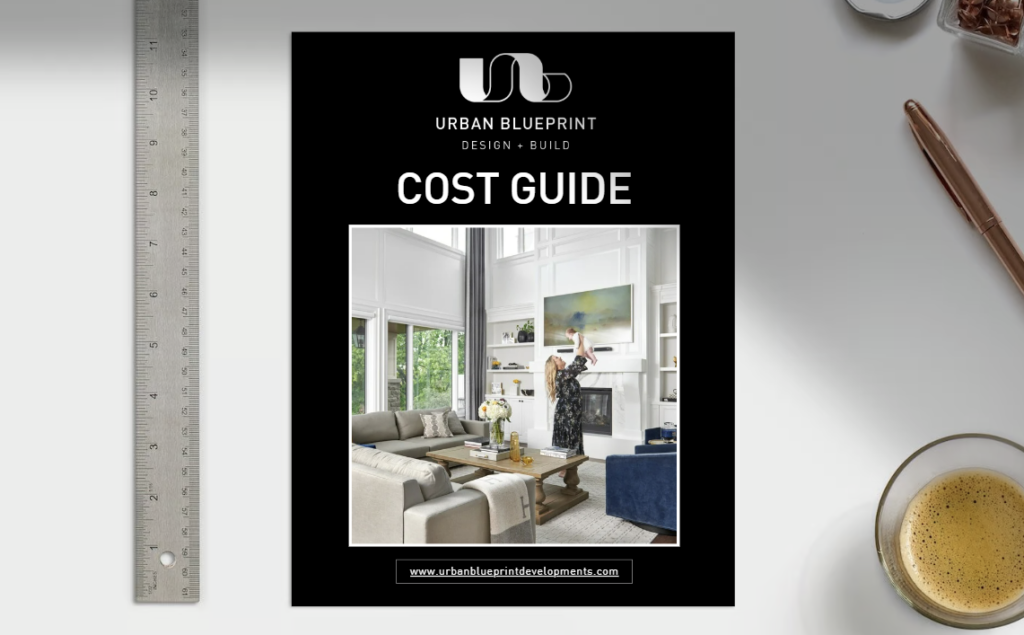Expand Your Space with Additions, Garages, and Secondary Suites in Toronto
Expert Remodeling Solutions Tailored to Your Needs
Expand Your Space with Additions, Garages, and Secondary Suites in Toronto
Expert Remodeling Solutions Tailored to Your Needs
OUR APPROACH
Urban Blueprint specializes in creating stunning home extensions, functional garage spaces, and secondary suites that enhance the value and livability of your Toronto property.
Whether you’re looking to expand your home with a seamless addition, convert your garage into a functional space, or add a secondary suite for rental income, Urban Blueprint is your trusted partner. With years of experience in Toronto’s unique housing market, we deliver projects that combine functionality, design, and craftsmanship.
Why Choose
Urban Blueprint?
Our team brings unparalleled expertise in designing and executing additions, garage renovations, and secondary suites tailored to Toronto’s unique homes. From navigating zoning laws to ensuring impeccable design, we handle every detail with precision. We specialize in:
Seamless integration with your home’s existing design.
Navigating Toronto’s building codes and regulations.
Delivering functional and aesthetically pleasing spaces.
CURIOUS ABOUT THE COSTS INVOLVED?
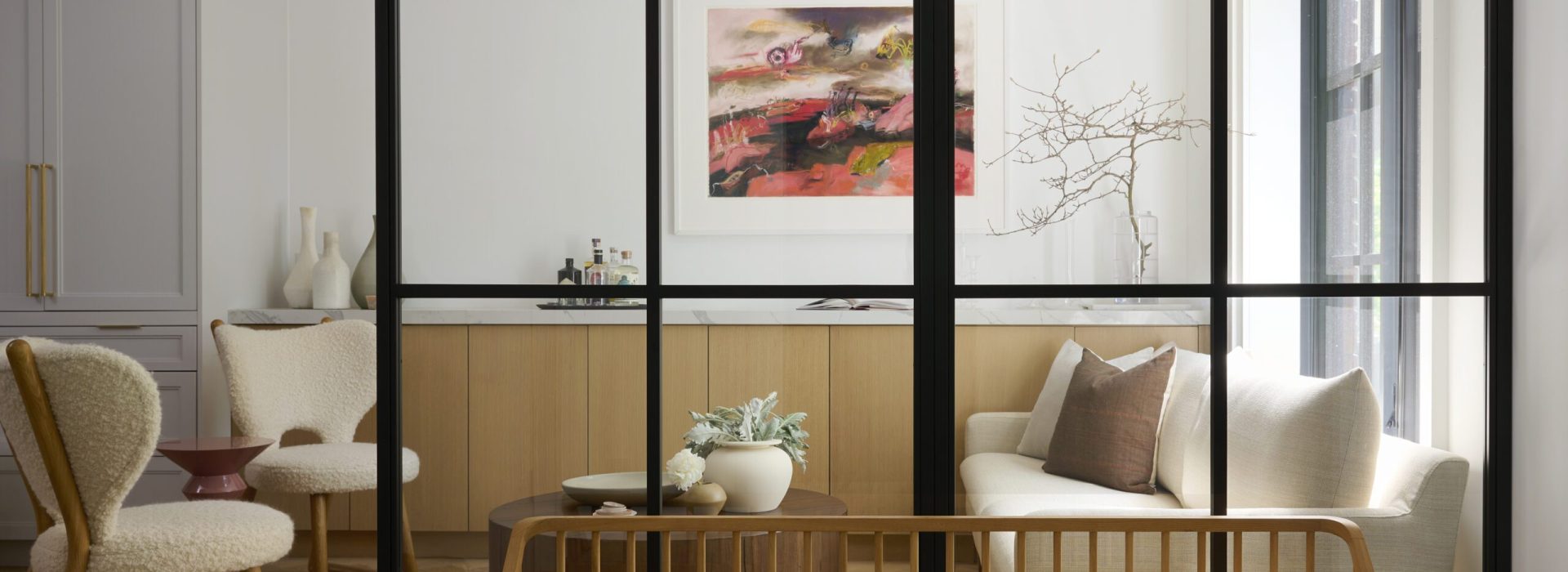
Budgeting for a home addition, garage renovation, or secondary suite is one of the most important steps in planning your project. At Urban Blueprint, we understand how crucial it is to have a clear understanding of the costs involved.
Learn about the various factors that influence pricing, including materials, labor, permits, and more. We break it all down to help you plan effectively and confidently.
SERVICE AREA
Proudly serving some of Toronto’s most iconic neighborhoods, including Summerhill, Moore Park, The Beaches, Leslieville, and Rosedale. Whether you’re in the heart of the city or along the waterfront, Urban Blueprint is here to bring your vision to life with tailored remodeling solutions.
- the annex
- forest hill
- yorkville
- Rosedale
- The beaches
- summerhill
- moorepark
- old toronto
- Yonge-St. Clair
- Casa Loma
- Riverdale
FAQs
What services are offered for additions, garages, and secondary suites in Toronto?
How can these additions improve property value and functionality?
What are common challenges associated with these projects and how are they addressed?
START YOUR TRANSFORMATION TODAY
WHAT OUR CLIENTS SAY
CLIENTS WHO FEEL RIGHT AT HOME
GOOD
SEE US ON SOCIAL
DISCOVER WHAT YOUR HOME COULD BE
Get exclusive access to Urban Blueprint’s Custom Home Cost Guide
Wondering how much your dream home will cost? At Urban Blueprint, we aim to simplify the process by offering a clear and informative cost guide. From cost planning to luxury features, this guide has everything you need to plan your next remodel, addition, and build with confidence.

