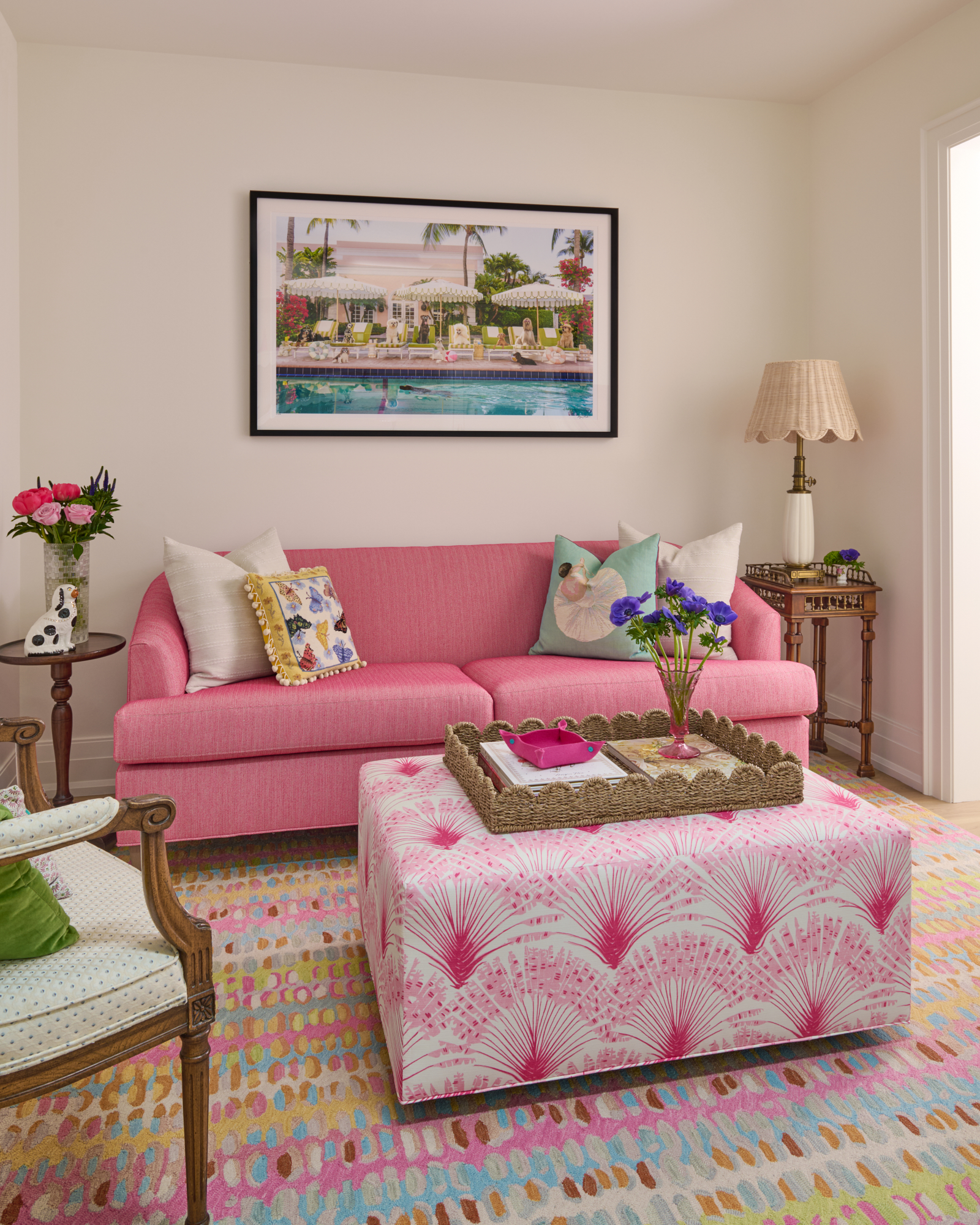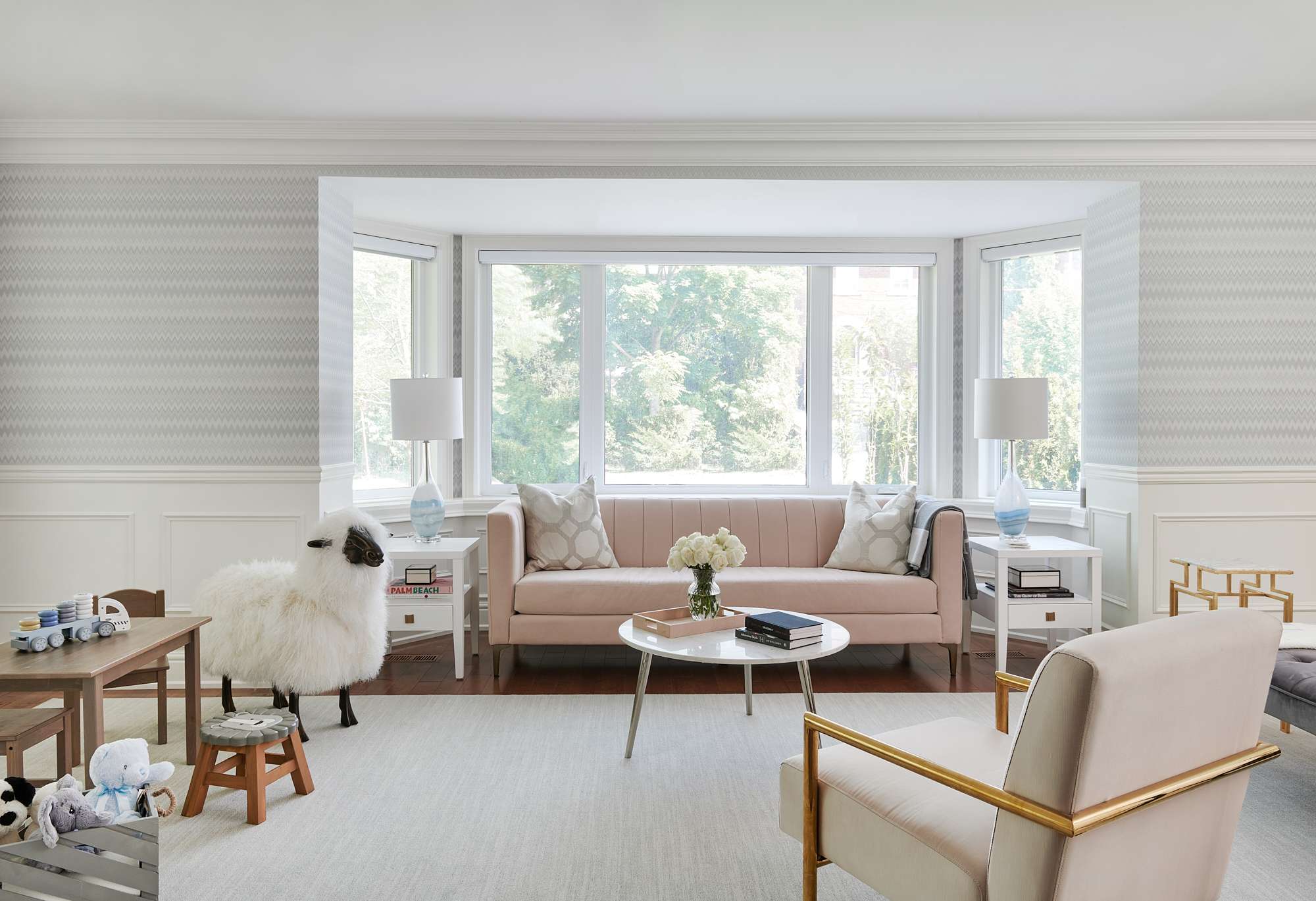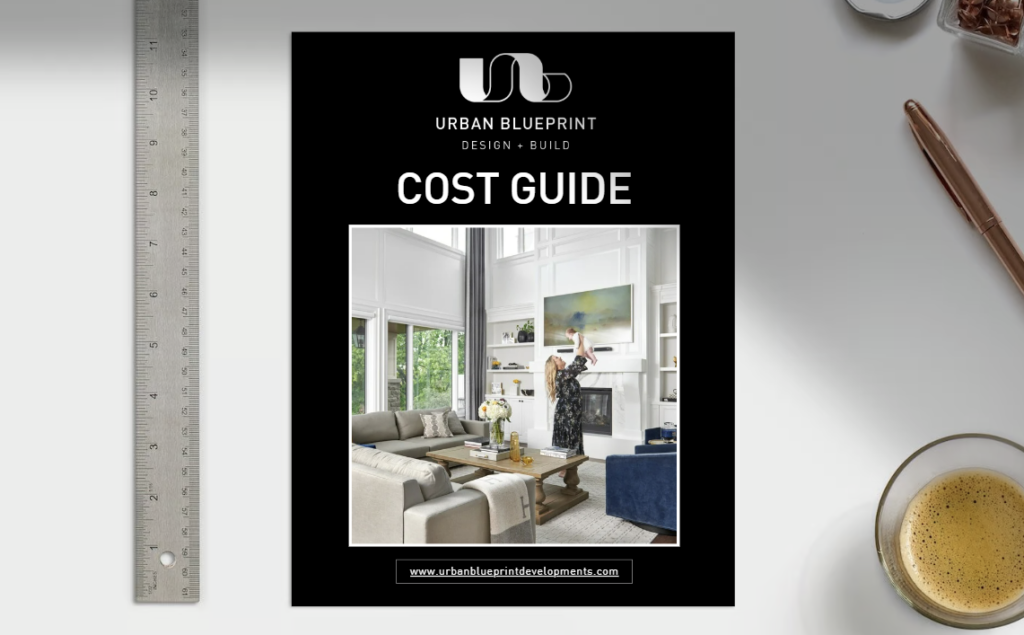How Much Does an Addition Cost in Toronto?
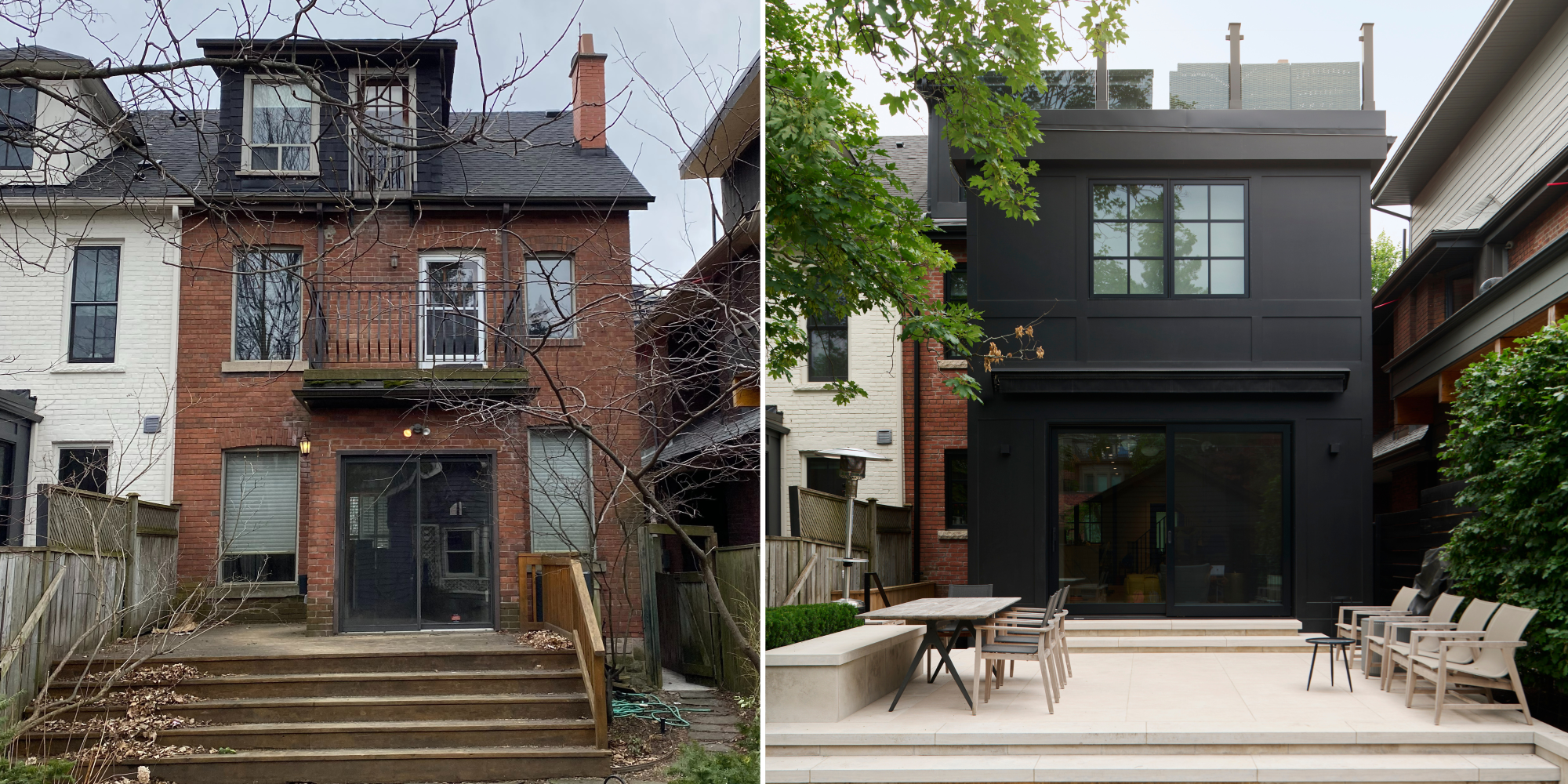
Planning a home addition in Toronto opens up many possibilities to expand your space, whether adding a new floor, extending the rear, or renovating to blend the old with the new. But one of the most important questions to answer is: How much does a home addition cost in Toronto? Here, we’ll break down key factors influencing costs and provide examples to help you plan your project.
What Affects the Cost of a Home Addition in Toronto?
When considering a home addition, understanding the main factors influencing cost will ensure a smoother planning process. Here are the top aspects to keep in mind:
- Zoning By-laws: Zoning regulations in Toronto may restrict certain types of additions or extensions.
- Constructability and Access: Certain lot types, access points, and structural requirements can impact the feasibility and cost.
- Materials and Customization: The quality of materials and level of customization chosen will heavily influence costs.
- Scope of Work: More extensive projects will require higher budgets, especially those involving structural changes or third-floor additions.
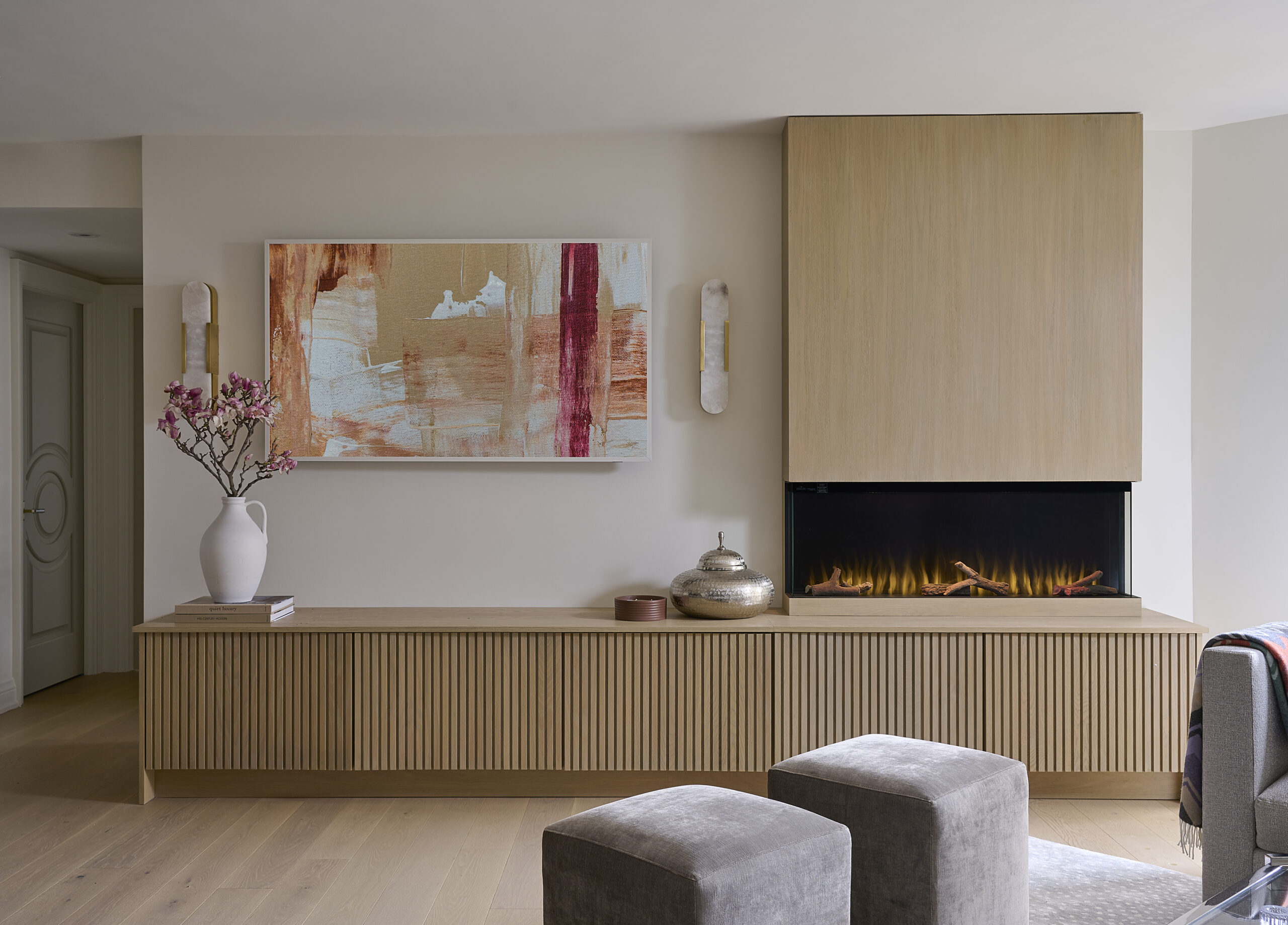
Average Cost for a Home Addition in Toronto
On average, home additions in Toronto range between $350 and $600 per square foot. This estimate covers a wide scope, from straightforward additions to highly customized expansions.
Cost Examples for Different Types of Additions
Here’s a closer look at some common home addition projects in Toronto, each with its own estimated cost range:
- 800 Square Feet Third-Floor Addition
Estimated Cost: $280,000 – $480,000
Adding a third floor is a popular option for increasing livable space. However, due to structural complexity and design considerations, costs can vary significantly. - 2000 Square Feet Renovation with 600 Square Feet Rear Addition
Estimated Cost: $710,000 – $860,000
This project merges a major renovation with an addition, offering a smooth transition from existing space to the new addition. Cost factors include finishes, layout adjustments, and integration with existing architecture. - 2000 Square Foot Renovation with Third-Floor Addition and Rear Extension
Estimated Cost: $990,000 – $1,340,000
This comprehensive option greatly expands your home and requires thorough planning and customization. The higher end of the cost range reflects custom finishes and complex engineering requirements.
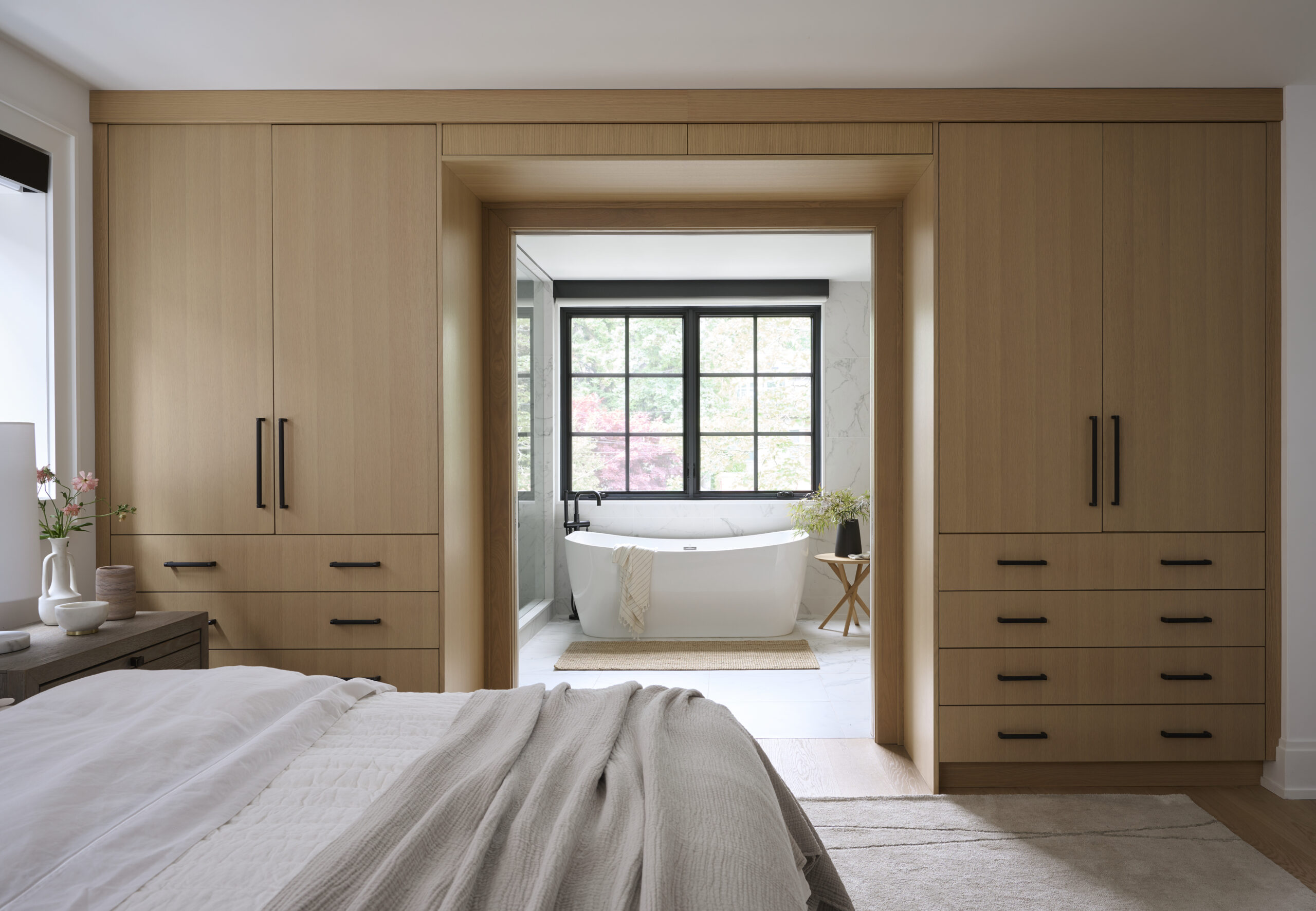
Tips for Planning Your Home Addition Budget
- Work with Qualified Contractors: Collaborate with contractors familiar with Toronto’s by-laws and construction demands to avoid costly surprises.
- Plan for Contingencies: Always allocate 10% of your budget for unexpected expenses that may arise during the project.
- Define Your Priorities: Determine which areas you’re willing to invest in quality materials and which areas can be more budget-friendly.
Ready to Start Your Home Addition Project?
FAQ
What is the average cost per square foot for a home addition in Toronto?
How do different types of additions affect the total cost?
What budgeting advice can help with a home addition project?
FINAL THOUGHTS
A home addition in Toronto can significantly enhance both your living space and property value. Connect with us today to discuss your project and get a tailored estimate. Our team at Urban Blueprint will work with your budget and goals to make your renovation dreams a reality.


