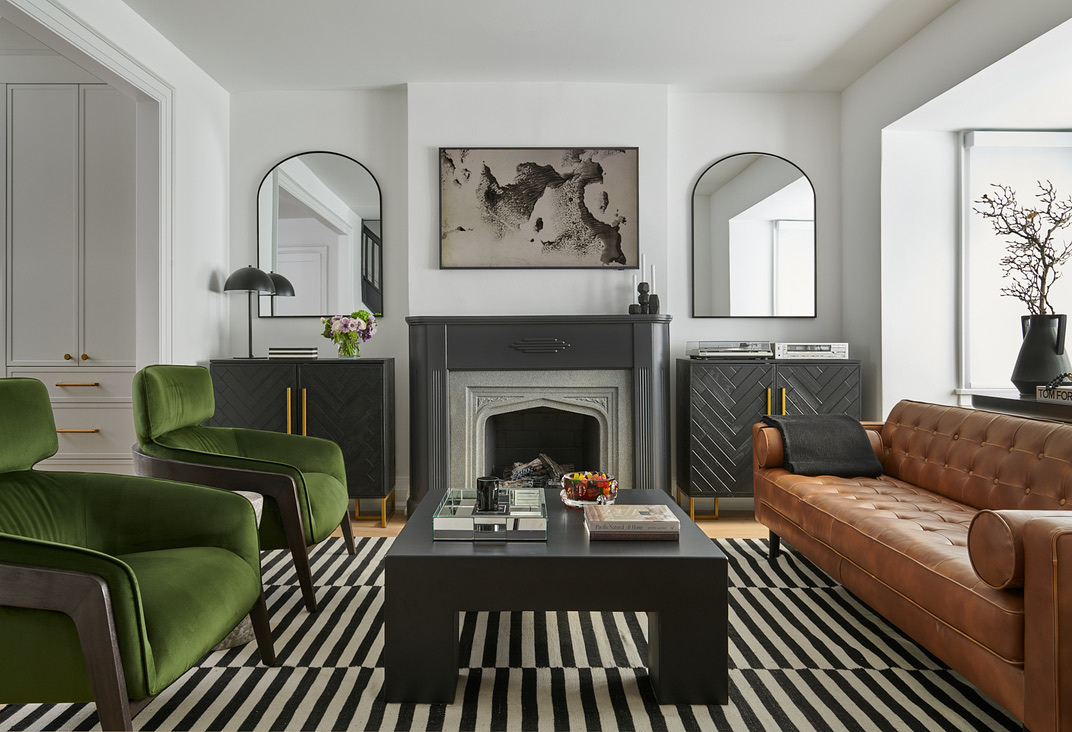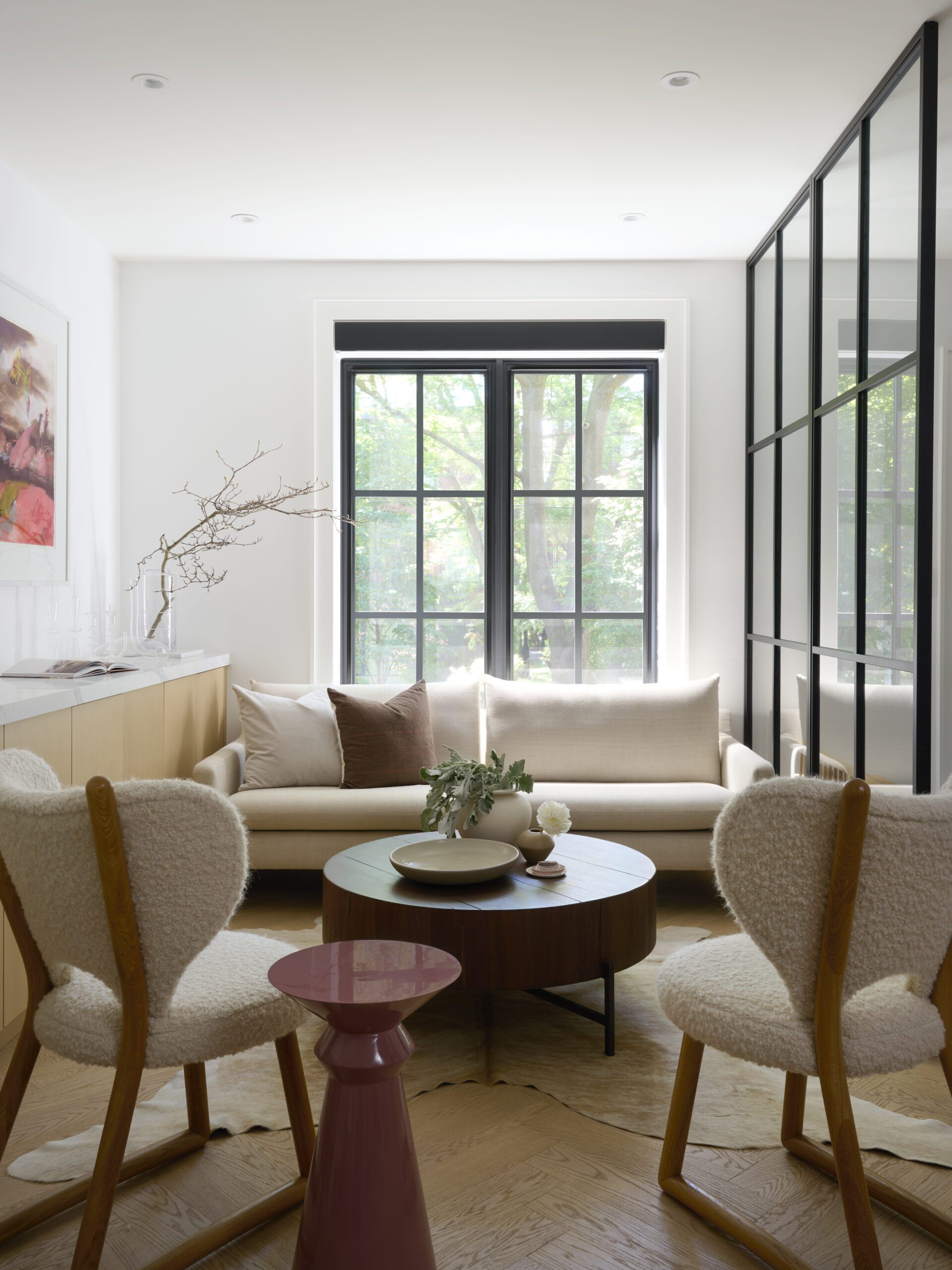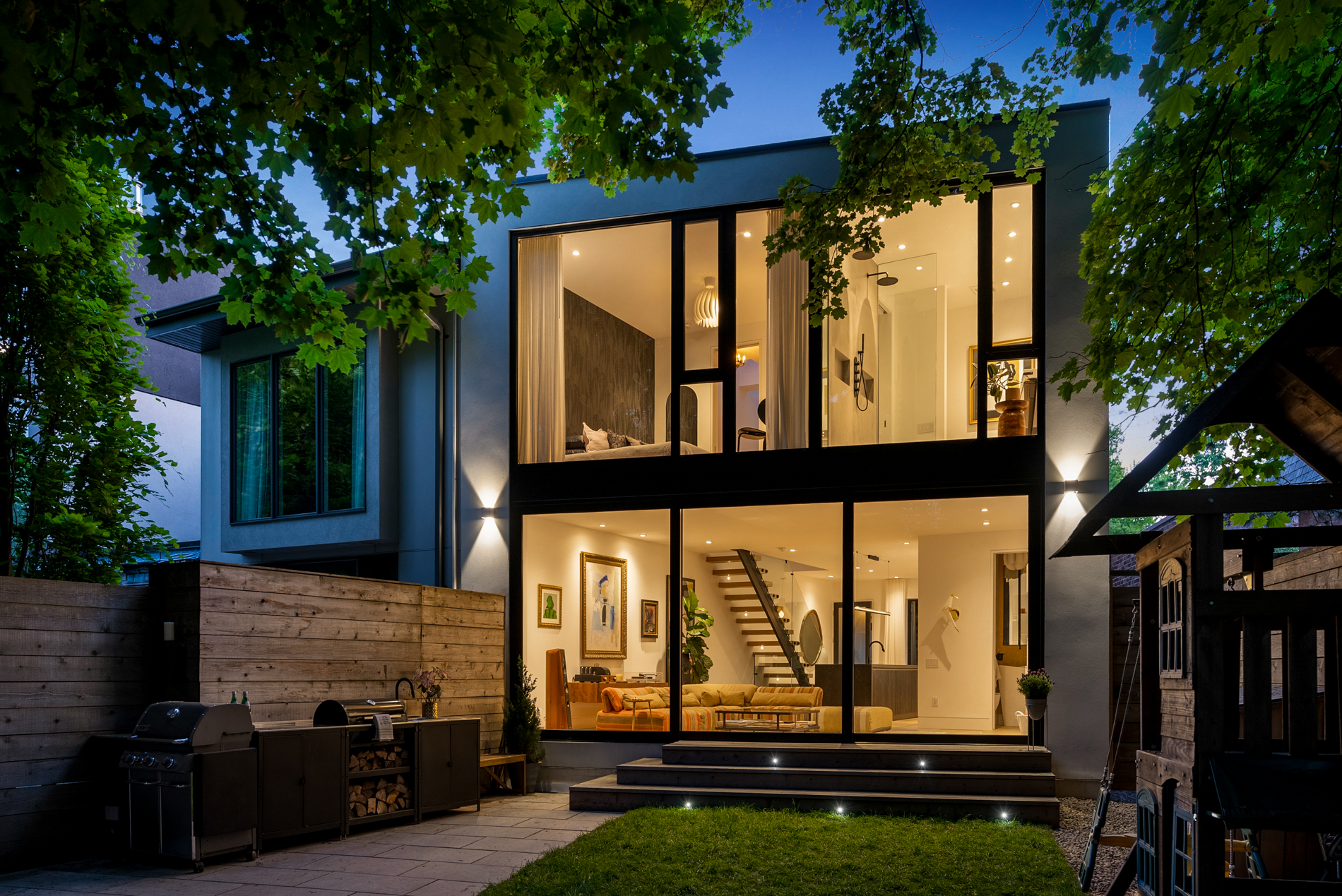Contemporary Moore Park Reno: Before & After

It’s a wonderful privilege to be granted entry into the intimate process of the design + build process of a family home and one that we have the good fortune of witnessing daily. In the case of this Moore Park residence though, we had the opportunity to step in even earlier during the purchase process with our real estate partners at The Penzo Team.
After the sale of the family’s two condos at record prices in their respective buildings, The Penzo Team went on to help our clients find their ideal home in Moore Park. After viewing several listings, which showed great potential but would require work, the team called us up to discuss the possibilities. By working together this early on in the process, we were able to advise and provide cost projections on any potential renovations, which were factored into the couple’s decision-making process and ultimately the purchase of their home. By purchasing a charming older home, together we were able to embark on a renovation that would maintain the character of the home but update it to modern standards and achieve the exact look, feel and layout that our client desired.
Before Homekin could step in to help design the aesthetic elements though, there was a lot of work to be done both architecturally & structurally in terms of layout. We began by underpinning the basement and restructuring from the second level down which allowed us to create the layout we wanted on the first floor and lower the basement by 2 feet to create higher ceilings. The new basement layout includes a recreation room, pantry, closet storage, a bathroom and laundry room, with a mechanical room tucked tightly under the basement stairs to make the most of every square foot.
With the house restructured, we were able to design the first floor without any load-bearing elements. The bearing is on four steel beams that are bolted and welded together inside the second-floor system, with the load carried onto the exterior masonry walls. One of the big features is the rear sliding door, which has a steel beam installed above but with a brick veneer ledge, it remains unseen and a clean look is maintained.
Once layout and structural elements were addressed we moved on to more visual elements. New Kafe collection flooring from Stone Tile was installed throughout the home as well as all new cabinetry. On the second floor, the layout remained unchanged but was enhanced with new hardware, plumbing, light fixtures and paint. To add space to the primary bedroom for a wall of built-ins we removed a closet that was situated between two bedrooms.
Ultimately, the renovation resulted in a contemporary but comfortable home, with a functional layout and features that one would expect in a modern home, all without losing the charm and character of a home from decades past. With the construction phase completed, Homekin got to work on a strategic interior design scheme to transform our project into a home to be cherished and another glowing example of the results of our collaborative relationship with both our real estate and interior design partners.




