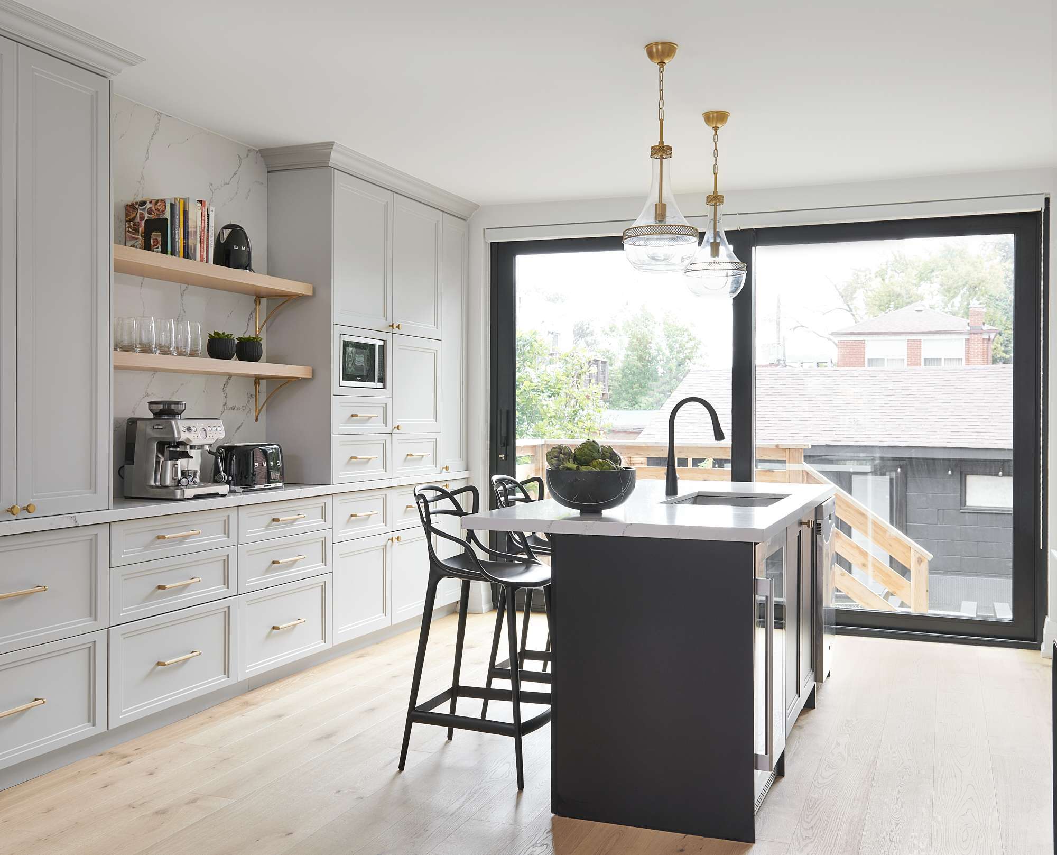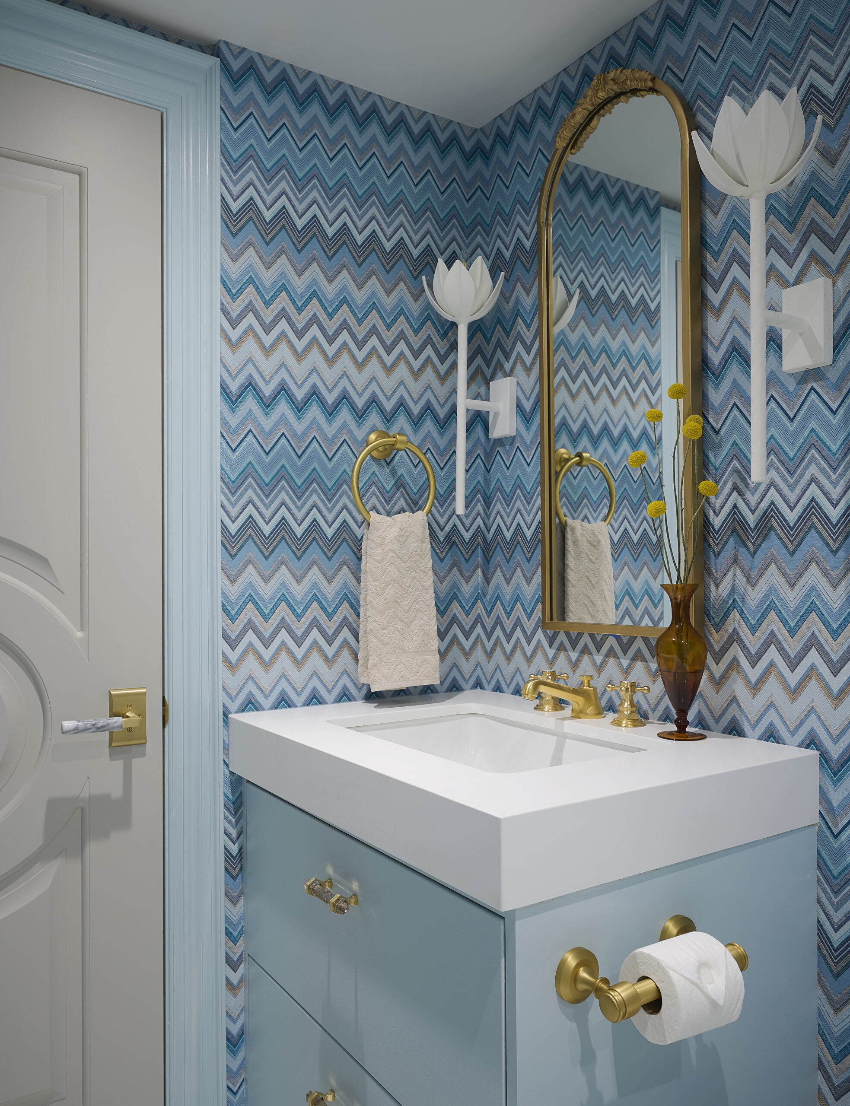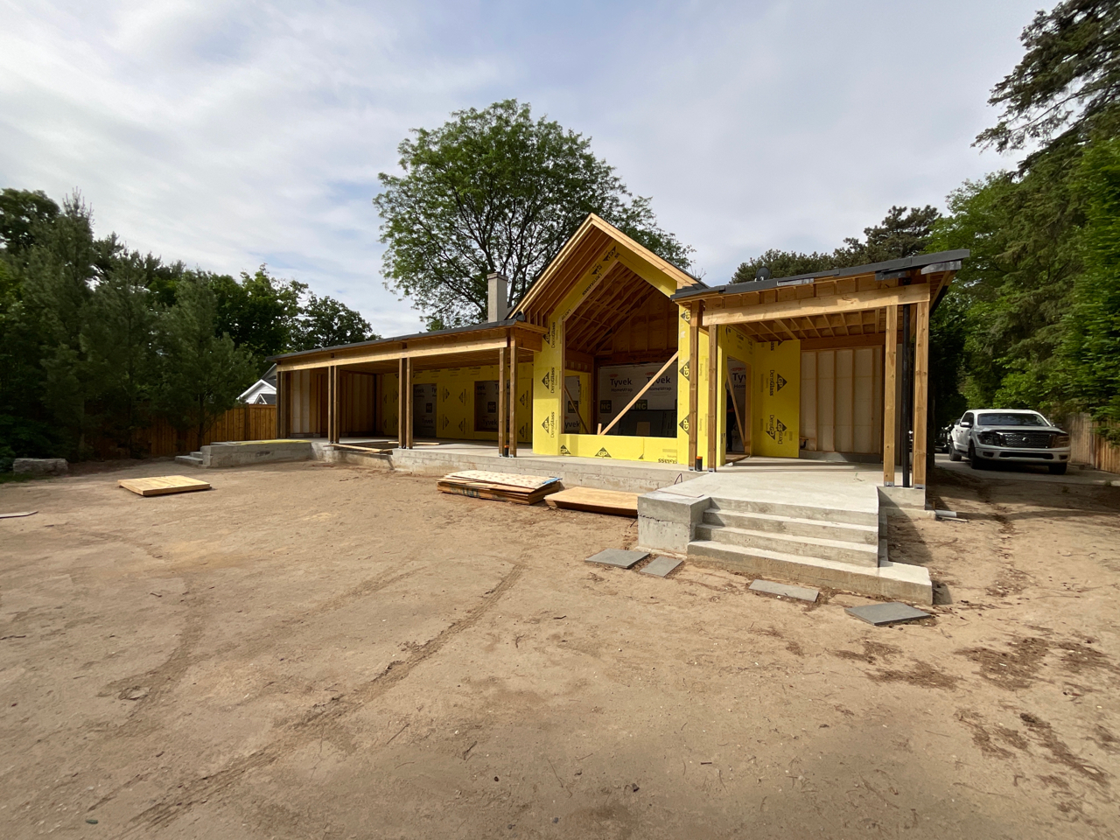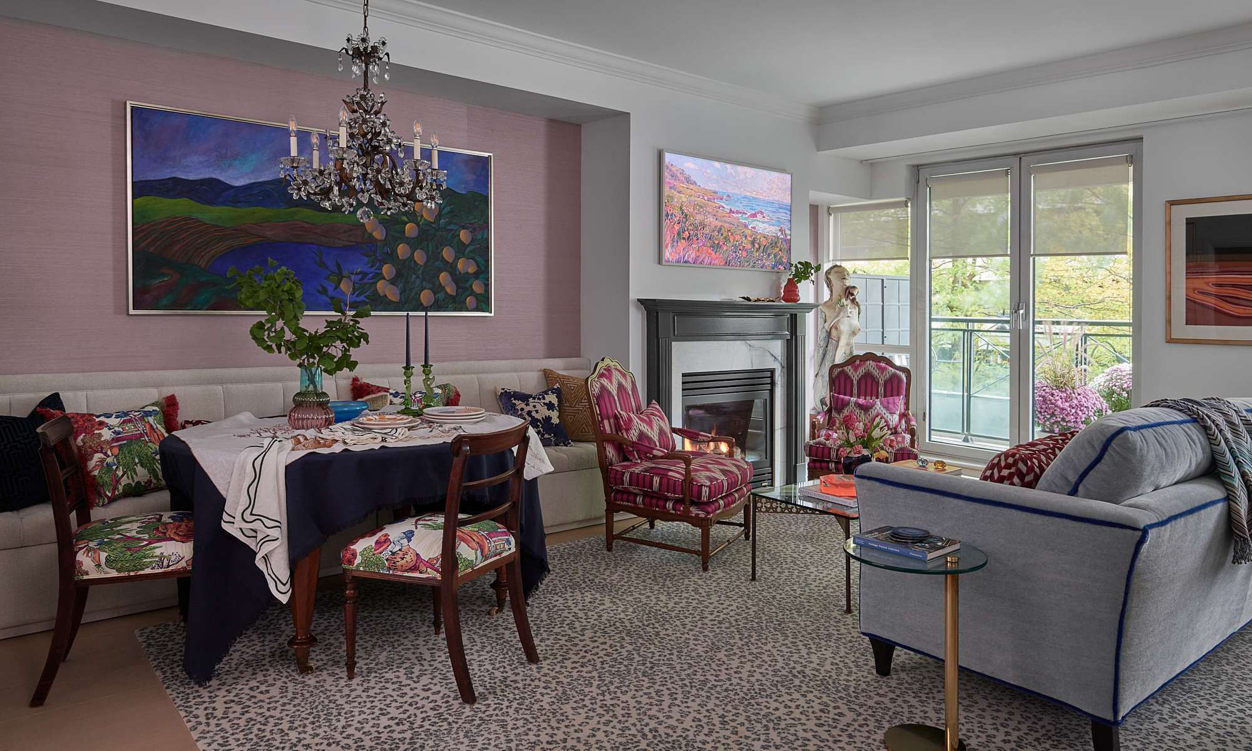Elegant Femininity Unveiled: A Stunning Before & After at Don Mills
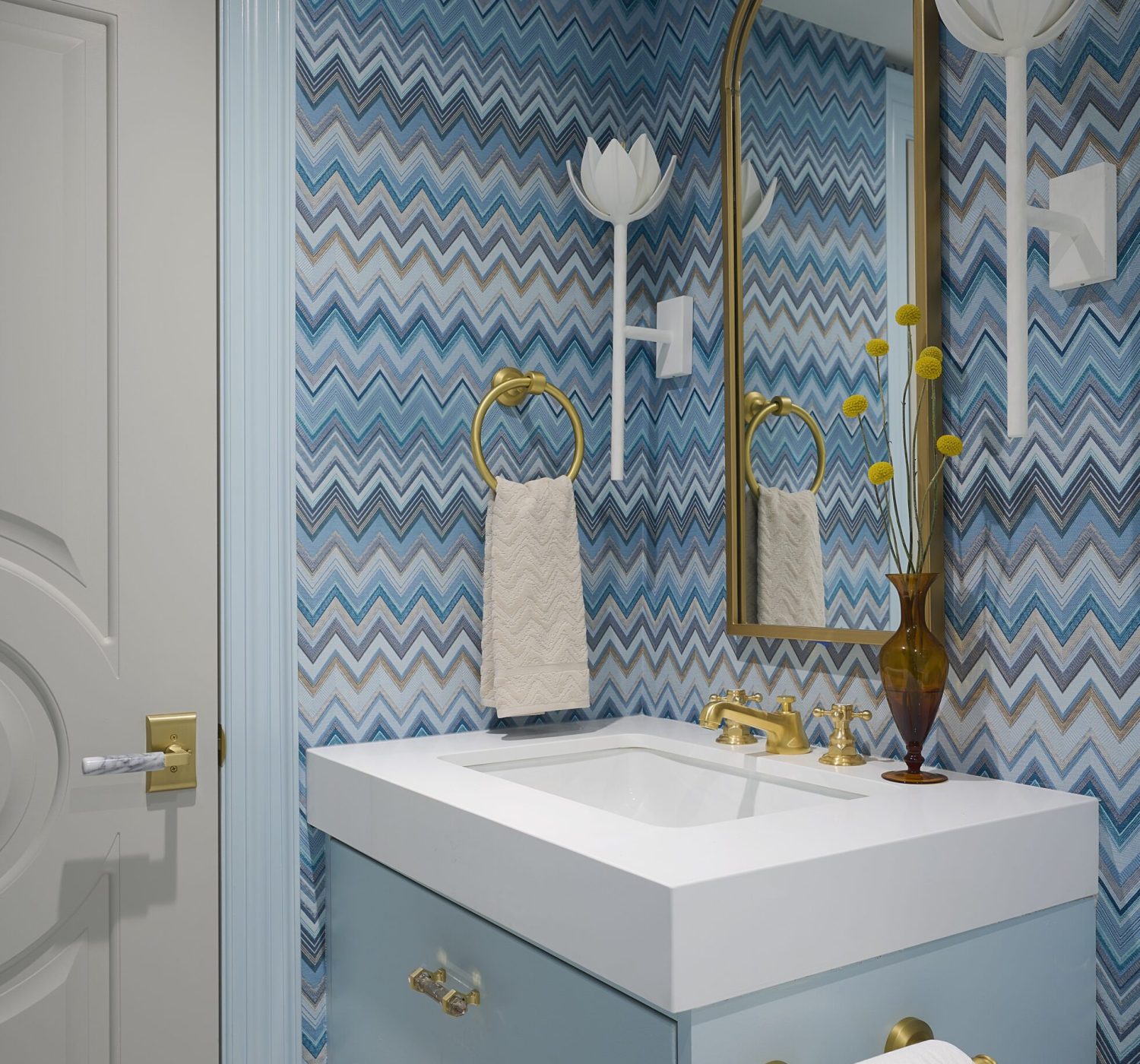
Elegant Femininity Unveiled: A Stunning Before & After at Don Mills

Embarking on a new chapter in a sleek condo near the shops at Don Mills, our client embraced the thrill of a fresh start. With a blank canvas before us, we eagerly delved into a complete renovation, relishing the opportunity to transform every inch, while our partners at Homekin supported us by sourcing all furnishings and finishing touches.
Upon entering, white oak flooring from Stone Tile sets a serene backdrop for this feminine space, complemented by an Aerin light fixture casting a cozy glow. Antique wall sconces add a touch of nostalgia, a subtle homage to our client’s previous abode.
Throughout the home, custom doors with a circular design elevate the ambiance, adorned with Emtec brass and marble hardware and handles. Behind these doors lie hidden treasures, like the blue Missoni jewel box—a vibrant oasis born from our client’s love for this captivating wallcovering. This unexpected splash of colour infuses charm into the neutral palette, creating a guest bath that doubles as a powder room fit for discerning company. Pulling from one of the various blue hues in the wallcovering, we colour-matched paint for the custom vanity, as well as the door frame and baseboard. Plaster white sconces by Julie Neill sourced from Visual Comfort flank the gold-frame mirror adding femininity, while Matthews Studio pulls with brass and amber crystal add a particularly special ornamental element.
In the master bath, a neutral palette reigns supreme, while intricate details steal the spotlight. A marble mosaic floor with mother-of-pearl inlay exudes sophistication, complemented by Perrin & Rowe fixtures from England, marrying timeless elegance with modern functionality.
The master bedroom unfolds as a serene sanctuary, with a custom dove grey headboard against textured Thibaut blossom-patterned wallpaper, flanked with Robin egg blue lamps from Visual Comfort. Luxurious bedding from Au Lit beckons for relaxation, while a custom Stark carpet allows for a soft landing underfoot.
The family room is an inviting space with a large corner couch, accessorized with custom pillows and Missoni throw, while two ottomans provide additional seating without obstructing the framed TV and abient view of the gas fireplace with custom fluted white oak surround.
In the kitchen, Altima Kitchens cabinetry steals the show, accented by brass Rejuvenation hardware and a chic chevron white oak hood. Nearby, a charming breakfast nook boasts dove-grey chairs and a table, with pre-existing artwork adding character overhead.
An elegant dining set seamlessly bridges the kitchen and family room, inviting guests to linger with a mid-century modern brass light fixture overhead. From start to finish, every detail was meticulously curated, breathing new life into this stunning condo retreat.
Embarking on a new chapter in a sleek condo near the shops at Don Mills, our client embraced the thrill of a fresh start. With a blank canvas before us, we eagerly delved into a complete renovation, relishing the opportunity to transform every inch, while our partners at Homekin supported us by sourcing all furnishings and finishing touches.
Upon entering, white oak flooring from Stone Tile sets a serene backdrop for this feminine space, complemented by an Aerin light fixture casting a cozy glow. Antique wall sconces add a touch of nostalgia, a subtle homage to our client’s previous abode.
Throughout the home, custom doors with a circular design elevate the ambiance, adorned with Emtec brass and marble hardware and handles. Behind these doors lie hidden treasures, like the blue Missoni jewel box—a vibrant oasis born from our client’s love for this captivating wallcovering. This unexpected splash of colour infuses charm into the neutral palette, creating a guest bath that doubles as a powder room fit for discerning company. Pulling from one of the various blue hues in the wallcovering, we colour-matched paint for the custom vanity, as well as the door frame and baseboard. Plaster white sconces by Julie Neill sourced from Visual Comfort flank the gold-frame mirror adding femininity, while Matthews Studio pulls with brass and amber crystal add a particularly special ornamental element.
In the master bath, a neutral palette reigns supreme, while intricate details steal the spotlight. A marble mosaic floor with mother-of-pearl inlay exudes sophistication, complemented by Perrin & Rowe fixtures from England, marrying timeless elegance with modern functionality.
The master bedroom unfolds as a serene sanctuary, with a custom dove grey headboard against textured Thibaut blossom-patterned wallpaper, flanked with Robin egg blue lamps from Visual Comfort. Luxurious bedding from Au Lit beckons for relaxation, while a custom Stark carpet allows for a soft landing underfoot.
The family room is an inviting space with a large corner couch, accessorized with custom pillows and Missoni throw, while two ottomans provide additional seating without obstructing the framed TV and abient view of the gas fireplace with custom fluted white oak surround.
In the kitchen, Altima Kitchens cabinetry steals the show, accented by brass Rejuvenation hardware and a chic chevron white oak hood. Nearby, a charming breakfast nook boasts dove-grey chairs and a table, with pre-existing artwork adding character overhead.
An elegant dining set seamlessly bridges the kitchen and family room, inviting guests to linger with a mid-century modern brass light fixture overhead. From start to finish, every detail was meticulously curated, breathing new life into this stunning condo retreat.



