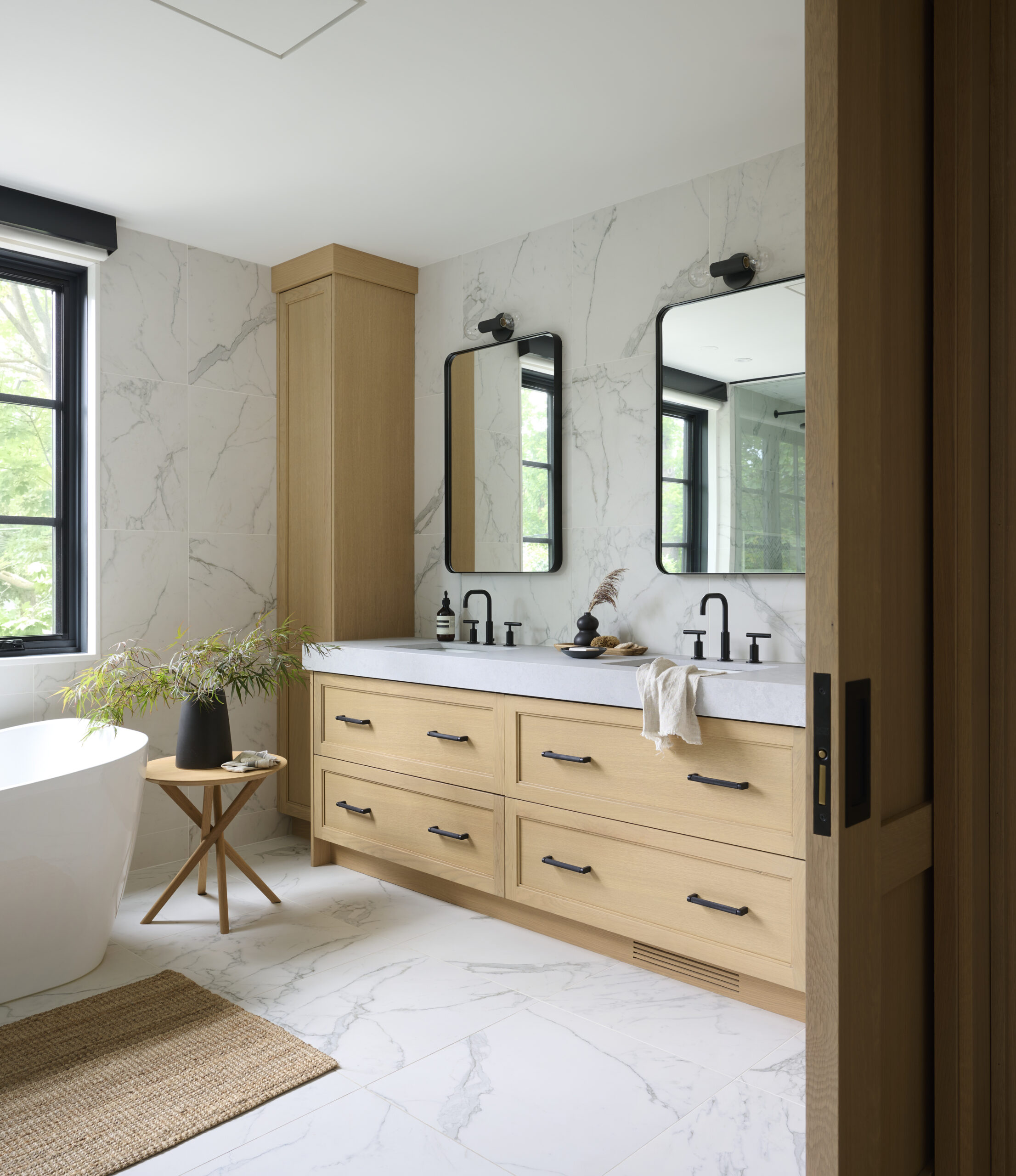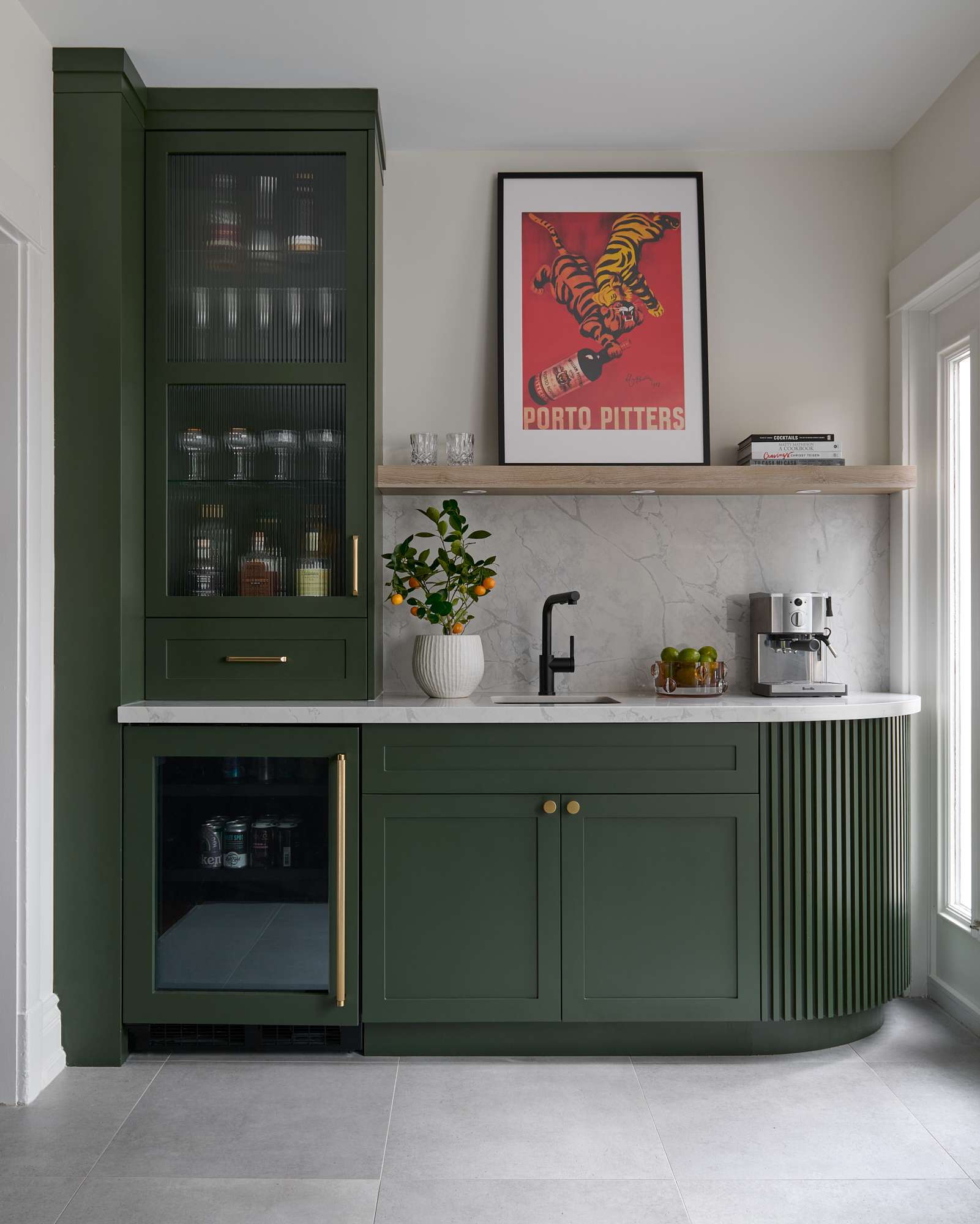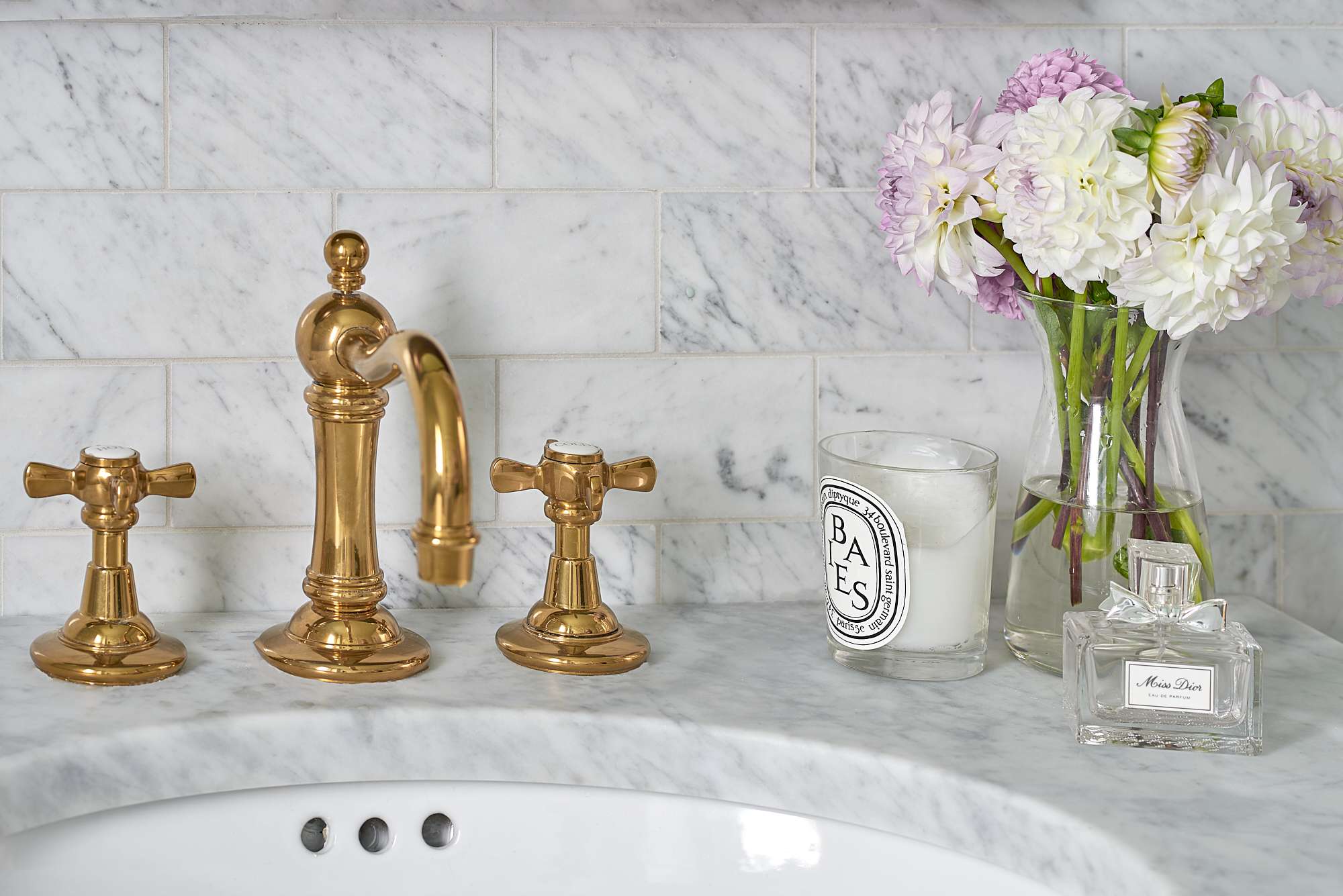How to Prepare for a Kitchen Remodel
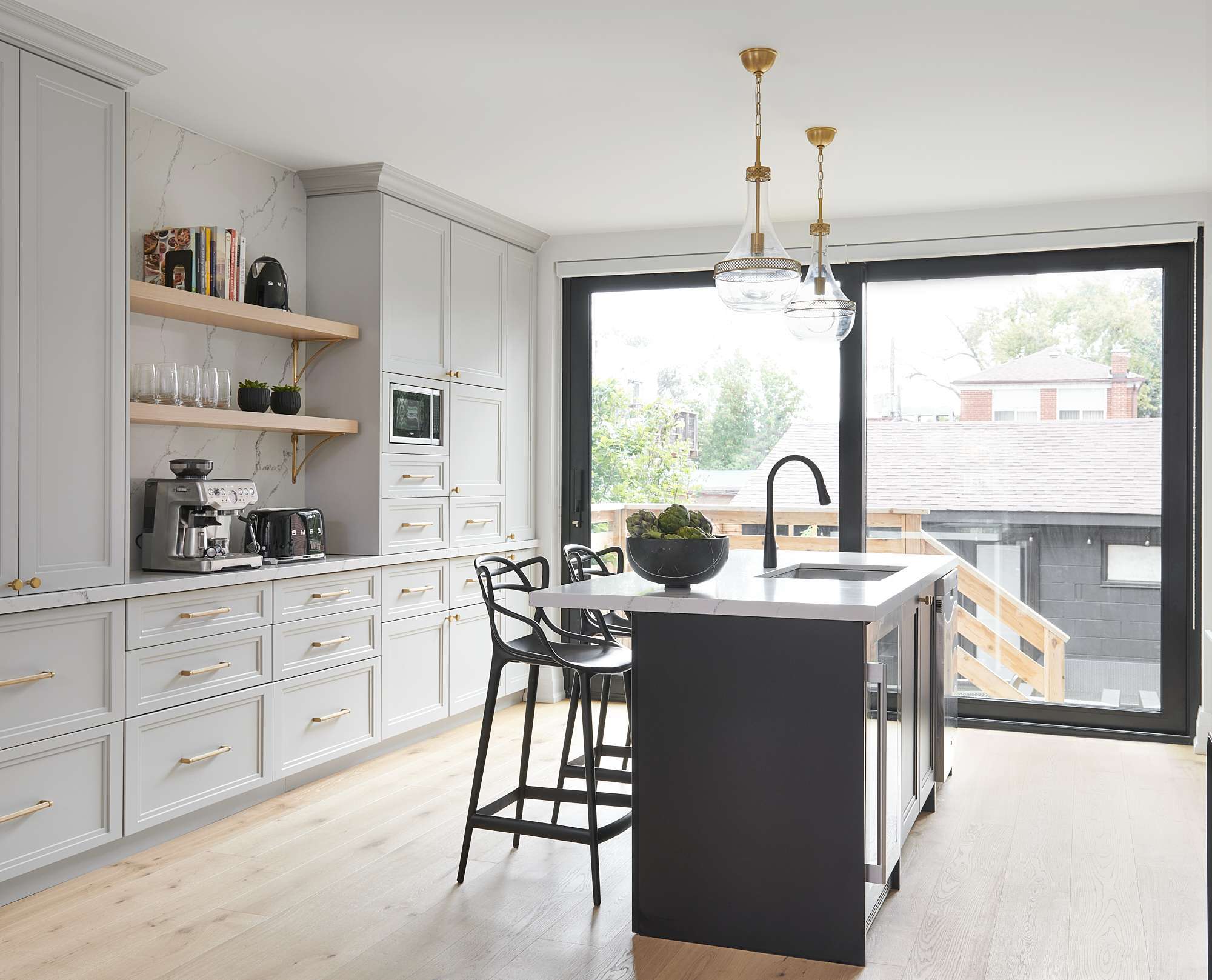
Kitchens are one of, if not the most, important spaces in a home. Whether you live alone, have a large family or entertain often, the kitchen tends to be an integral part of the home and typically sees quite a bit of traffic and use. It, therefore, comes as no surprise that they are one of our most frequently requested projects. Instead of just jumping right in and starting the demolition phase though, we prefer to take a more strategic and carefully planned approach that involves a bit of homework from our clients. Here are a few of our thoughts on how to best prepare for a kitchen remodel, along with some examples of our work…
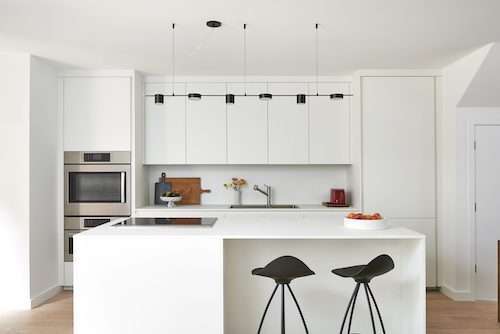
Think about the problem you’re trying to solve…
Whenever we are tasked with a kitchen remodel, we generally start by identifying the problem that needs to be addressed with the remodel. For some clients, it’s a question of storage space so we have to factor in smart but attractive cabinetry and appliances to store dry goods, fresh foods, cookware, plates, glassware and the like. For others, particularly clients in older homes, it’s an issue of layout as kitchens have evolved quite a bit from the days of galley kitchens tucked away in the back. Ultimately, all these “problems” boil down to an issue of functionality and in order to identify them, you have to think about how you use your kitchen and what that lifestyle requires. The needs of a large family that loves to cook will be very different from that of condo-dwelling young professionals who rarely cook but often host friends for cocktails before going out to dinner.
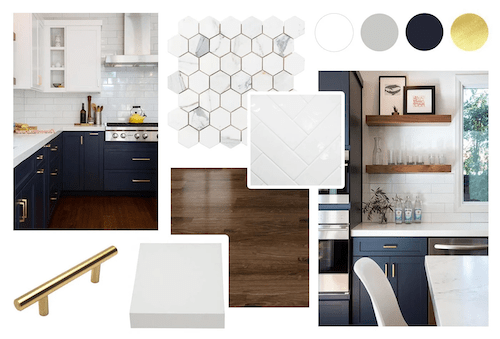
Get inspired…
Once we’ve identified the problems we’re trying to solve with the remodel, we generally move on to the look and feel. In order to create a design that our clients will love, we like to give them the task of looking through, magazines, Pinterest and the like to collect photos of kitchens and styles that they love. For some clients, this might include photos of cabinetry, countertops, lighting and hardware they love. For others, it’s all about highlighting and building around an elegant cooktop or show-stopping oven. At this stage, nothing has to be set in stone but it helps to have a high-level idea so that we can get a general look and feel as a starting point. From our client’s inspiration photos, it’s our job to come up with suggestions on how to not only complete the look but also tie it in with the rest of the home for a cohesive finished product.
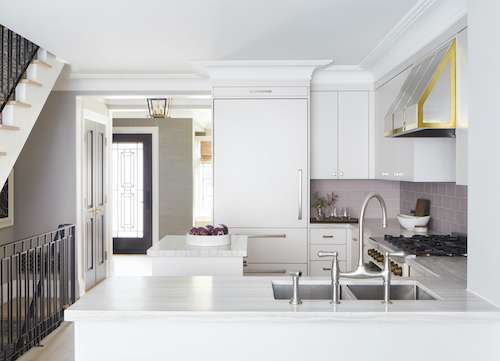
Examine the existing kitchen...
Before starting the job, it’s important to consider the kitchen as it stands. More specifically, we like to examine the placement of the sink and oven in particular so that we can identify early on what the options are. From there, we can base our design and layout around those factors. The other thing to think about as you examine your existing kitchen is time and budget. If your budget is limited or perhaps you already know this isn’t your forever home, a full gut of the kitchen may not be in the budget or necessary. It’s amazing what you can do by simply installing new appliances, swapping out old hardware, adding in new lighting and giving the cabinets a new colour or finish. These changes are all far more economical but can still leave a lasting impression. If however you are committed to a completely new kitchen, think about how you want to allocate your budget. Is it all about the latest and greatest appliances? Or perhaps you want a really elaborate hood vent, for example. The options are endless so it’s worthwhile to reflect on what your priorities are.
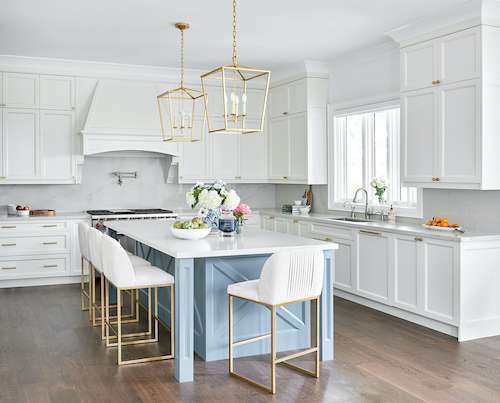
Consider the little details...
Once general layouts, aesthetics and budgets are all in place, there are always little details to consider along the way. Many of these details circle back to our first point about the functionality of your kitchen. Think about what you reach for the most in your kitchen and which appliances, if any, are always out on the counter. This may require specific placement of cabinets and outlets and also dictate the height of upper cabinetry for clearance. Depending on where you like to slice and dice, you may want lighting under your cabinetry. For display cabinets with glass doors, the interiors are just as important as the exterior. These are just a few examples of the countless little details that come up throughout the process that can seem minor but make all the difference. We mention them not to overwhelm but rather as something to keep in the back of your mind. We’ve designed and completed countless kitchens and therefore can guide you based on extensive experience every step of the way.
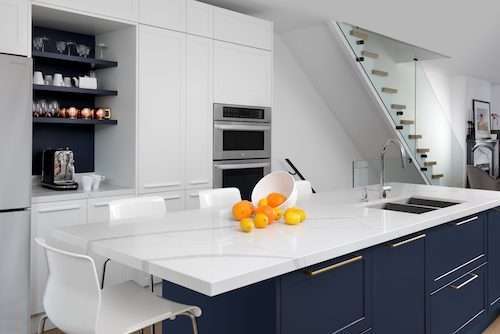
Create a schedule with realistic lead times…
As we’ve mentioned before in previous posts, creating a schedule early on in the process is essential to avoid errors and delays. Our schedules not only address the proper order of installation but also include deadlines for selections and factor in lead times. For example, appliances tend to take a long time to come in these days so typically, we set a selection date for this fairly early on whereas things like paint selection can happen a little further down the line.
Still have questions or perhaps you’re not sure where to begin? Get in touch or check out our post, I Want to Renovate My Home, Now what?

