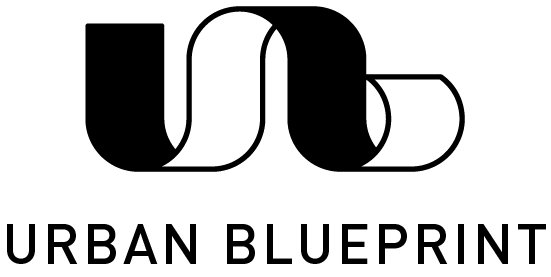DESIGN
DESIGN
DESIGN PROCESS
LEARN THE STEPS IN THE DESIGN PROCESS
SITE ANALYSIS
A site analysis is the first critical step to understanding what the potential opportunities and constraints are with any given project. In this stage we look at items such as soil quality, zoning restrictions, vegetation, privacy concerns, and sun exposure.
MEASUREMENTS
In order to begin the design process, we will have an Urban Blueprint team member take all existing site dimensions to prepare as-is drawings.
CONCEPTUAL DESIGN
This stage is very collaborative. We will review key details of the project such as budgets, wish lists, and inspirational photographs. Once the as-is drawings have been completed our team will begin preparing design concepts. These concepts will be compiled into one package that will be presented and reviewed at a conceptual design meeting with our clients.
PRELIMINARY DESIGN PACKAGE
A preliminary design package is the same package that will be submitted for zoning review. This package includes a survey or site plan, floor plans, sections, and elevations.
DESIGN DEVELOPMENT
This is the technical stage that will lead us to a detailed package of construction documents. A structural engineer, mechanical designer, and any other applicable consultant will review the design and give input. As our teams of consultants finalize their systems we will make any adjustments accordingly without compromising the integrity of the design.
CONSTRUCTION DOCUMENTS
The construction documents will compile all essential architectural, structural, and mechanical components of the project into one integrated package. This provides the necessary detail that our customers and trades people appreciate.
BUILDING PERMITS
At this stage you will be ready to submit the plans for building permits. As a full service firm, we are able to handle all administrative aspects of the process. We work with the city on a day-to-day basis and have extensive experience with the process.
WHAT OUR CLIENTS SAY
CLIENTS WHO FEEL RIGHT AT HOME
GOOD


