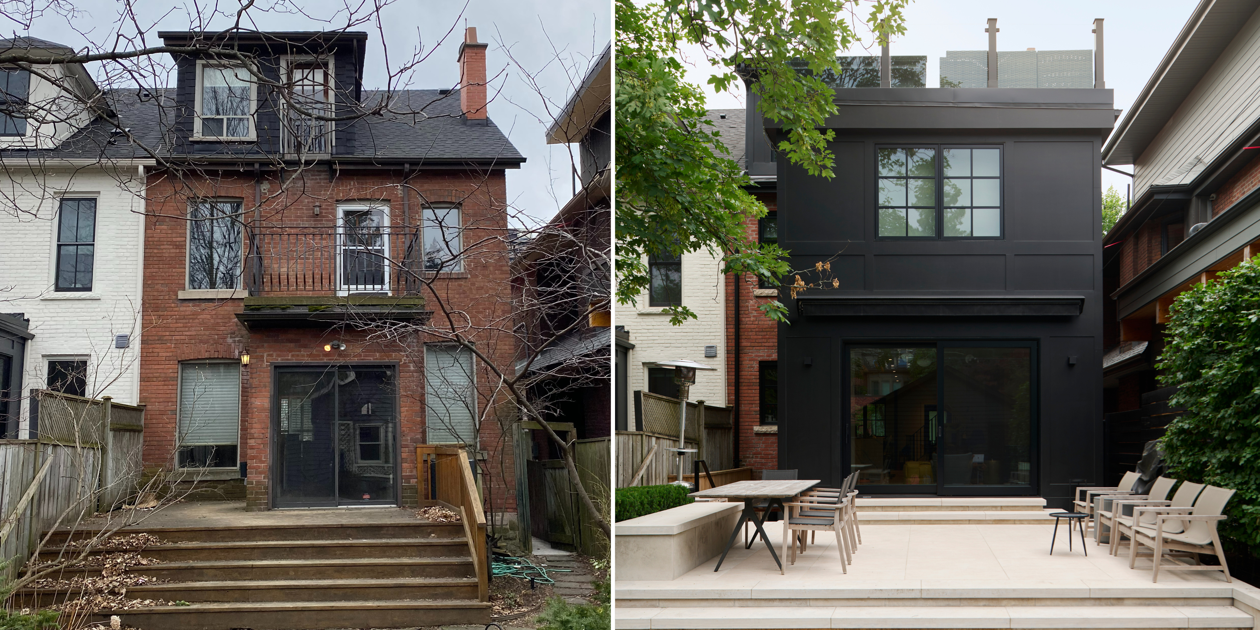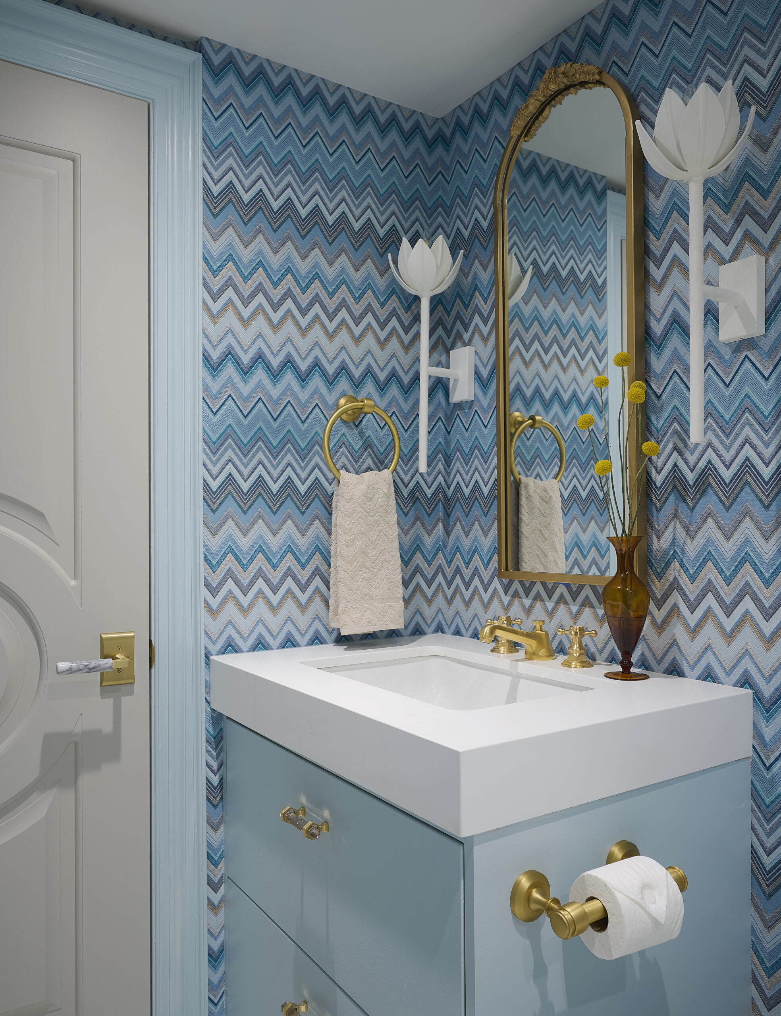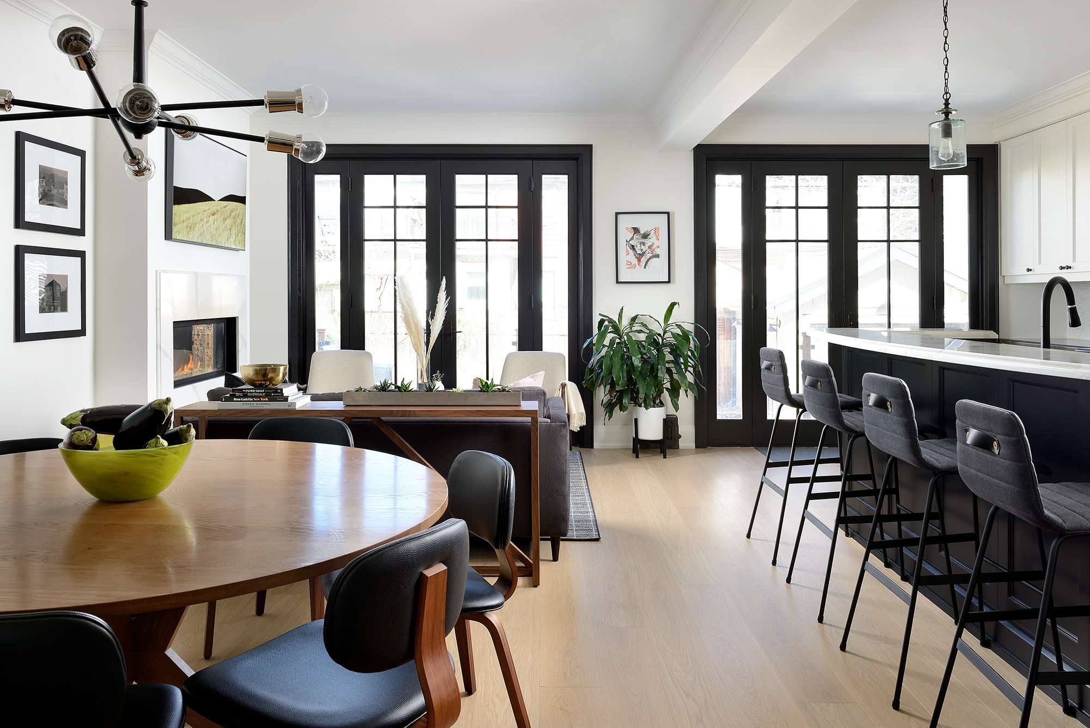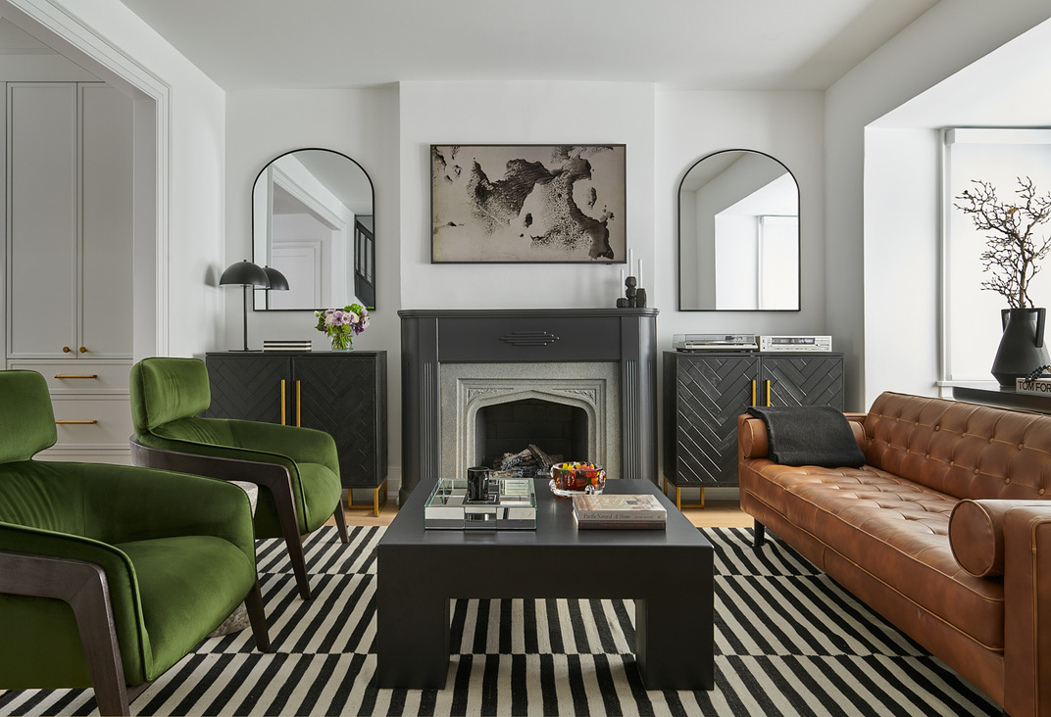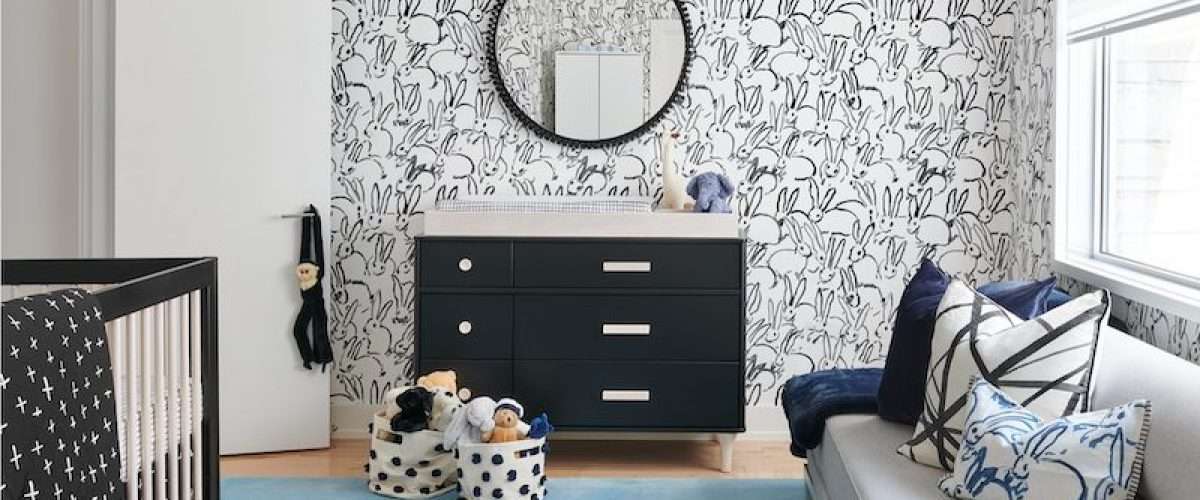A Modern Family Custom Home on Cummings Street
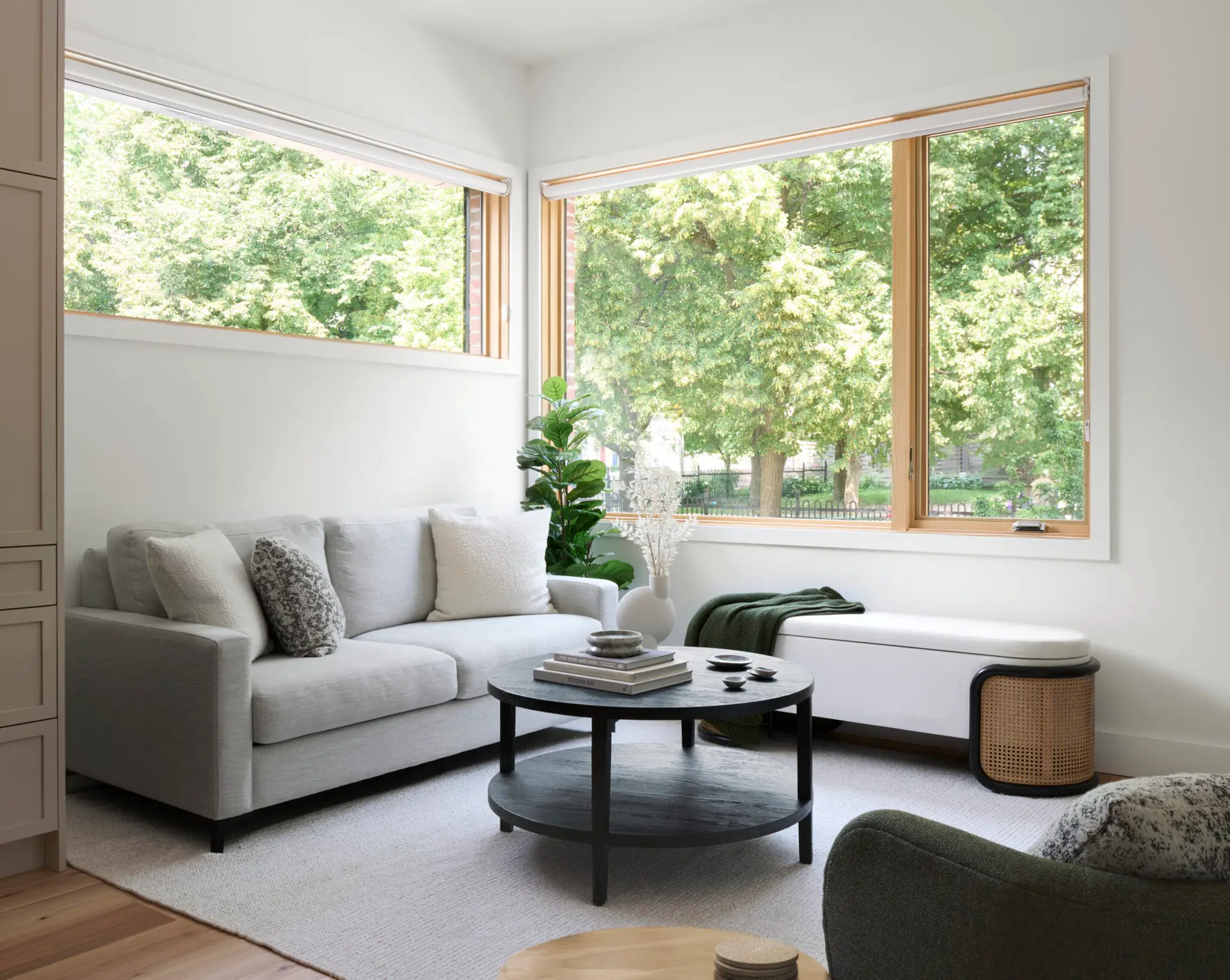
A Modern Family Custom Home on Cummings Street

On Cummings Street in Leslieville, Urban Blueprint has redefined modern living with our latest project—a custom home that stands as a beacon of contemporary design and innovation. This is not just a house; it’s a statement of what can be achieved when creativity, precision, and vision come together. Inspired by the refined aesthetic of McGee & Co., this home is a testament to the art of new beginnings, where every element has been thoughtfully crafted from the ground up.
DESIGN AND PLANNING
When a young couple approached Urban Blueprint with the dream of creating their perfect home, we knew this project would be something special. Their vision was clear: to build a space that not only catered to their growing family but also reflected their modern lifestyle. Our design and planning process was intensely collaborative, ensuring that every detail aligned with their aspirations.
From the outset, we focused on maximizing the potential of their unique key lot property. Through a series of design development meetings and renderings, we fine-tuned the plans to ensure every square inch was utilized efficiently. After navigating the complexities of the Committee of Adjustment and securing 12 variances, we were ready to bring this vision to life.
ENGINEERING AND CONSTRUCTION
Unlike many projects that involve preservation, this custom home on Cummings Street was a complete rebuild. The original structure was removed entirely, making way for a fresh start. This clean slate allowed us to push the boundaries of modern architecture, creating a home that is both innovative and structurally sound.
Over the course of two years—10 months dedicated to planning and permitting, followed by 14 months of construction—we meticulously brought this new vision to reality. Every step of the construction process was handled with the utmost care, ensuring that the new build was not only aesthetically pleasing but also built to last.
ARCHITECTURAL AND INTERIOR DESIGN
The architecture of this Cummings Street home is distinctly modern, with no remnants of the past to hold it back. The exterior features a bold combination of sleek aluminum composite panels and expansive contemporary windows, creating a striking façade that stands out in the neighborhood. The use of steel and wood framing supports a cantilevered second level, extending the living space and adding a dynamic visual element to the design.
Inside, the influence of McGee & Co. is evident in the carefully selected finishes and materials. Clear-coated pine windows bring warmth to the spaces, while hickory flooring adds a touch of natural elegance. The home is designed to embrace outdoor living, with a patio on the first floor and a rooftop terrace that offers sweeping views of Leslieville. Practicality is also key, with a rear walkout from the basement leading to a below-ground storage room beneath the rear deck.
CONCLUSION
The custom home on Cummings Street is a bold departure from the traditional, representing a new chapter in modern residential design. It is a home that fully embraces the present, with every detail reflecting the desires and lifestyle of its owners. We are proud to have created a space that not only meets their needs but exceeds their expectations.
This project is a shining example of how starting from scratch can lead to something truly extraordinary. With inspiration from McGee & Co., Urban Blueprint has crafted a home that is a testament to modern living—fresh, innovative, and built for the future.
On Cummings Street in Leslieville, Urban Blueprint has redefined modern living with our latest project—a custom home that stands as a beacon of contemporary design and innovation. This is not just a house; it’s a statement of what can be achieved when creativity, precision, and vision come together. Inspired by the refined aesthetic of McGee & Co., this home is a testament to the art of new beginnings, where every element has been thoughtfully crafted from the ground up.
DESIGN AND PLANNING
When a young couple approached Urban Blueprint with the dream of creating their perfect home, we knew this project would be something special. Their vision was clear: to build a space that not only catered to their growing family but also reflected their modern lifestyle. Our design and planning process was intensely collaborative, ensuring that every detail aligned with their aspirations.
From the outset, we focused on maximizing the potential of their unique key lot property. Through a series of design development meetings and renderings, we fine-tuned the plans to ensure every square inch was utilized efficiently. After navigating the complexities of the Committee of Adjustment and securing 12 variances, we were ready to bring this vision to life.
ENGINEERING AND CONSTRUCTION
Unlike many projects that involve preservation, this custom home on Cummings Street was a complete rebuild. The original structure was removed entirely, making way for a fresh start. This clean slate allowed us to push the boundaries of modern architecture, creating a home that is both innovative and structurally sound.
Over the course of two years—10 months dedicated to planning and permitting, followed by 14 months of construction—we meticulously brought this new vision to reality. Every step of the construction process was handled with the utmost care, ensuring that the new build was not only aesthetically pleasing but also built to last.
ARCHITECTURAL AND INTERIOR DESIGN
The architecture of this Cummings Street home is distinctly modern, with no remnants of the past to hold it back. The exterior features a bold combination of sleek aluminum composite panels and expansive contemporary windows, creating a striking façade that stands out in the neighborhood. The use of steel and wood framing supports a cantilevered second level, extending the living space and adding a dynamic visual element to the design.
Inside, the influence of McGee & Co. is evident in the carefully selected finishes and materials. Clear-coated pine windows bring warmth to the spaces, while hickory flooring adds a touch of natural elegance. The home is designed to embrace outdoor living, with a patio on the first floor and a rooftop terrace that offers sweeping views of Leslieville. Practicality is also key, with a rear walkout from the basement leading to a below-ground storage room beneath the rear deck.
CONCLUSION
The custom home on Cummings Avenue is a beacon of what’s possible when tradition and modernity coalesce into a single, stunning vision. It’s a space where the past informs the present, and where every design choice reflects the homeowners’ desires and the neighborhood’s unique character. We are honored to have played a part in bringing this vision to life, and we are endlessly grateful to the clients for entrusting us with their dream.
This project is a shining example of how starting from scratch can lead to something truly extraordinary. With inspiration from McGee & Co., Urban Blueprint has crafted a home that is a testament to modern living—fresh, innovative, and built for the future.

