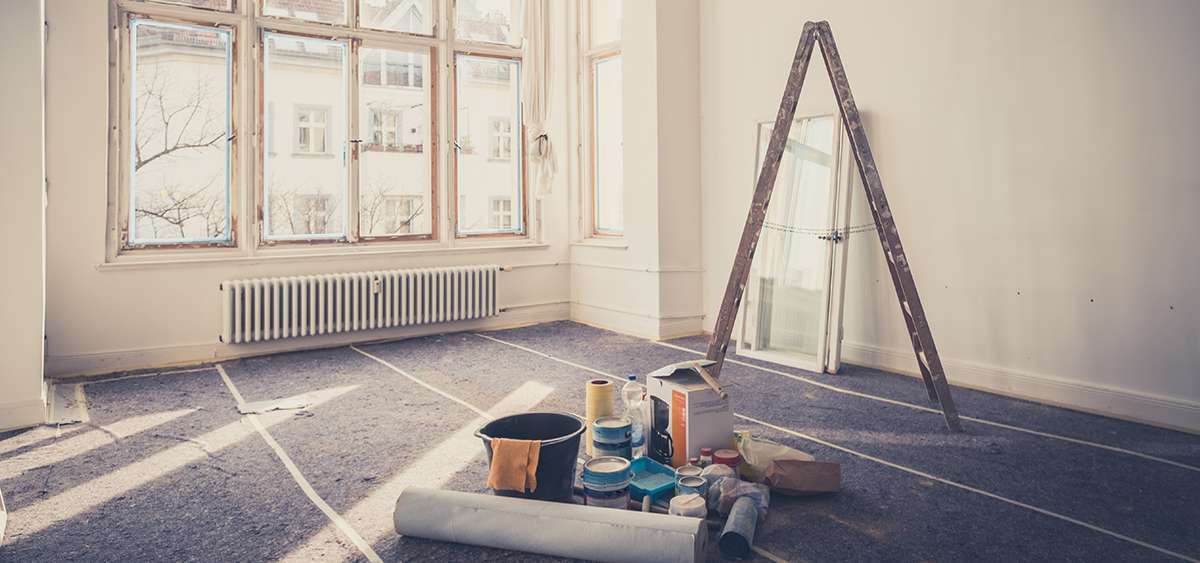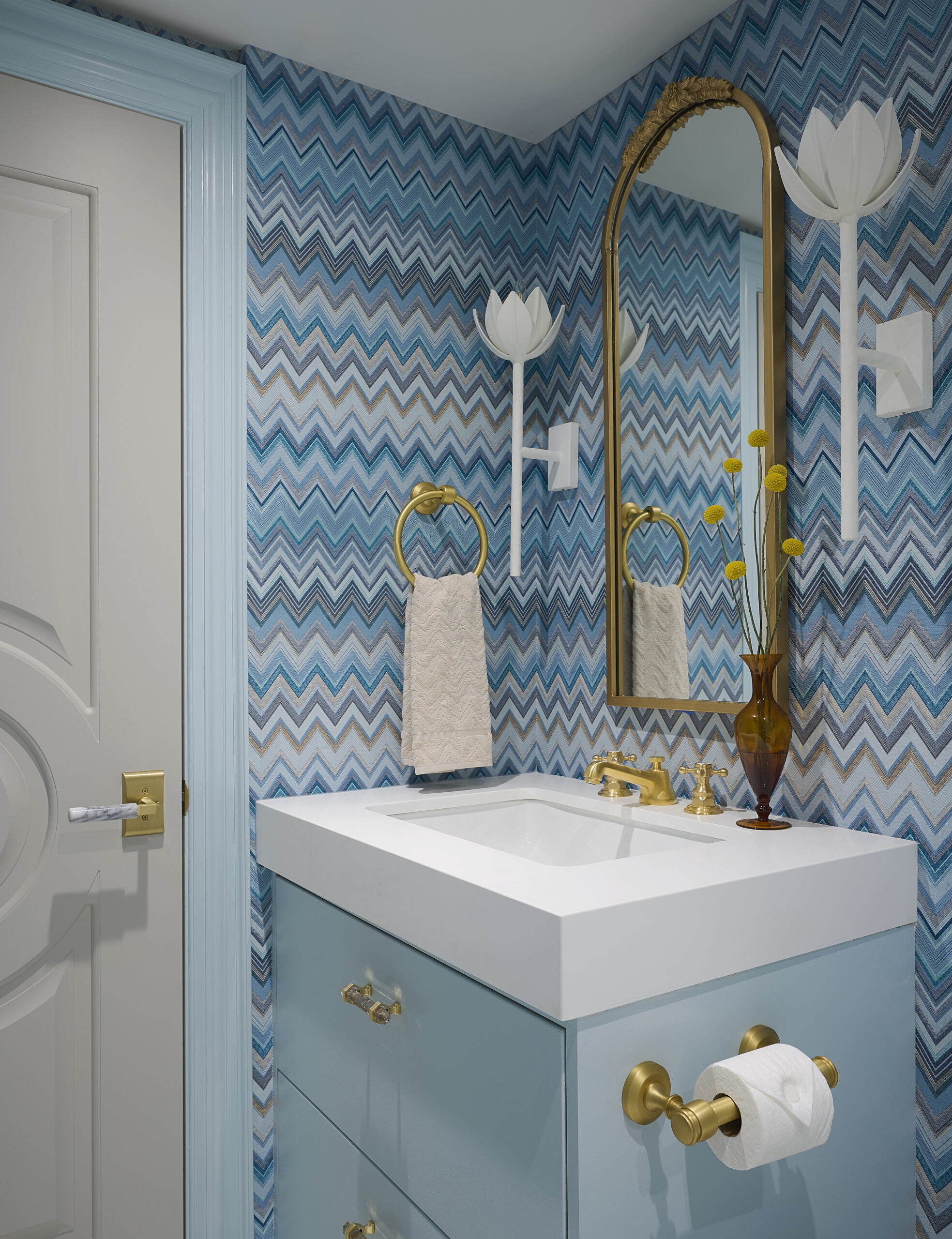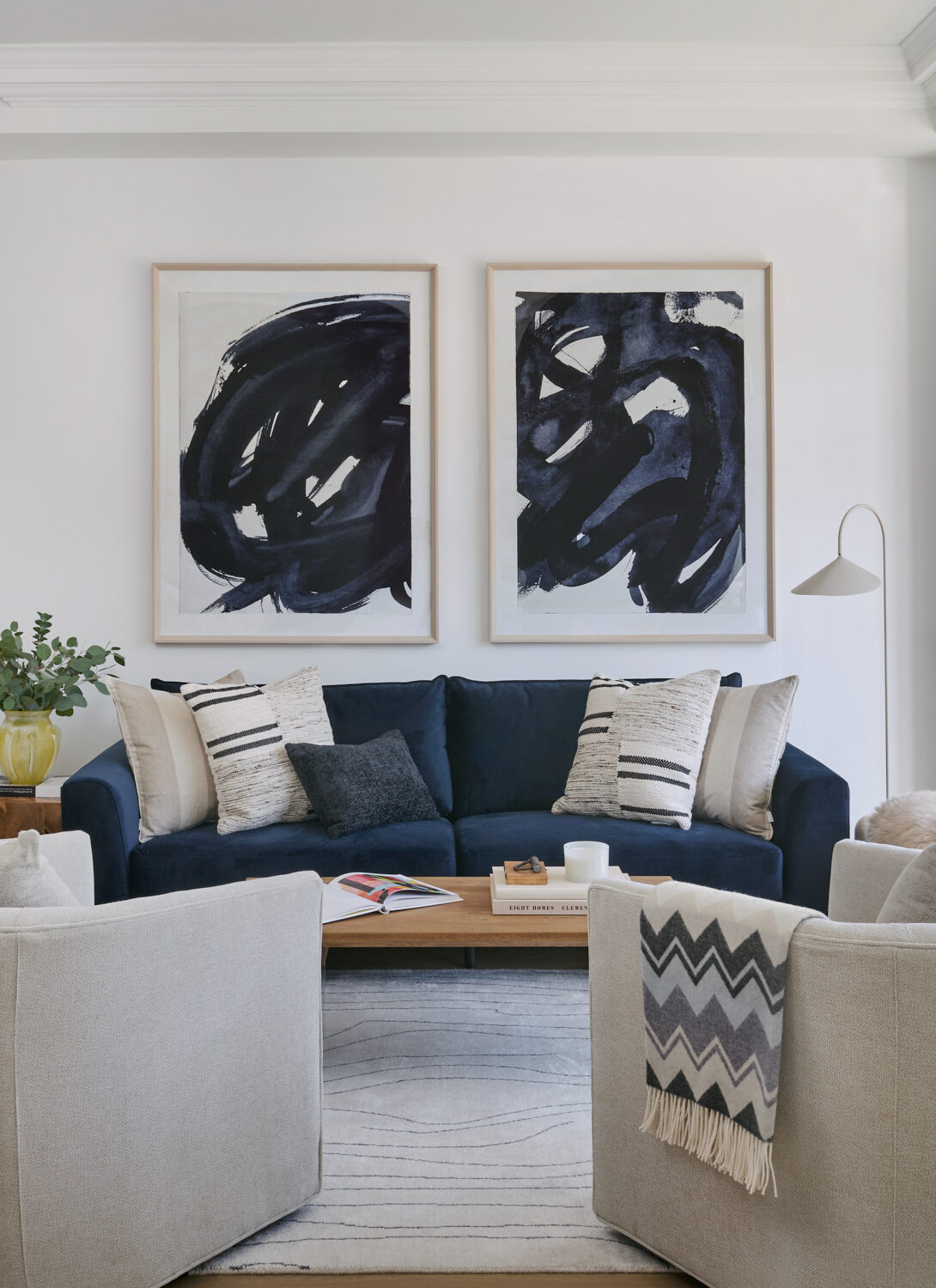Smart Design for Small Spaces in Toronto
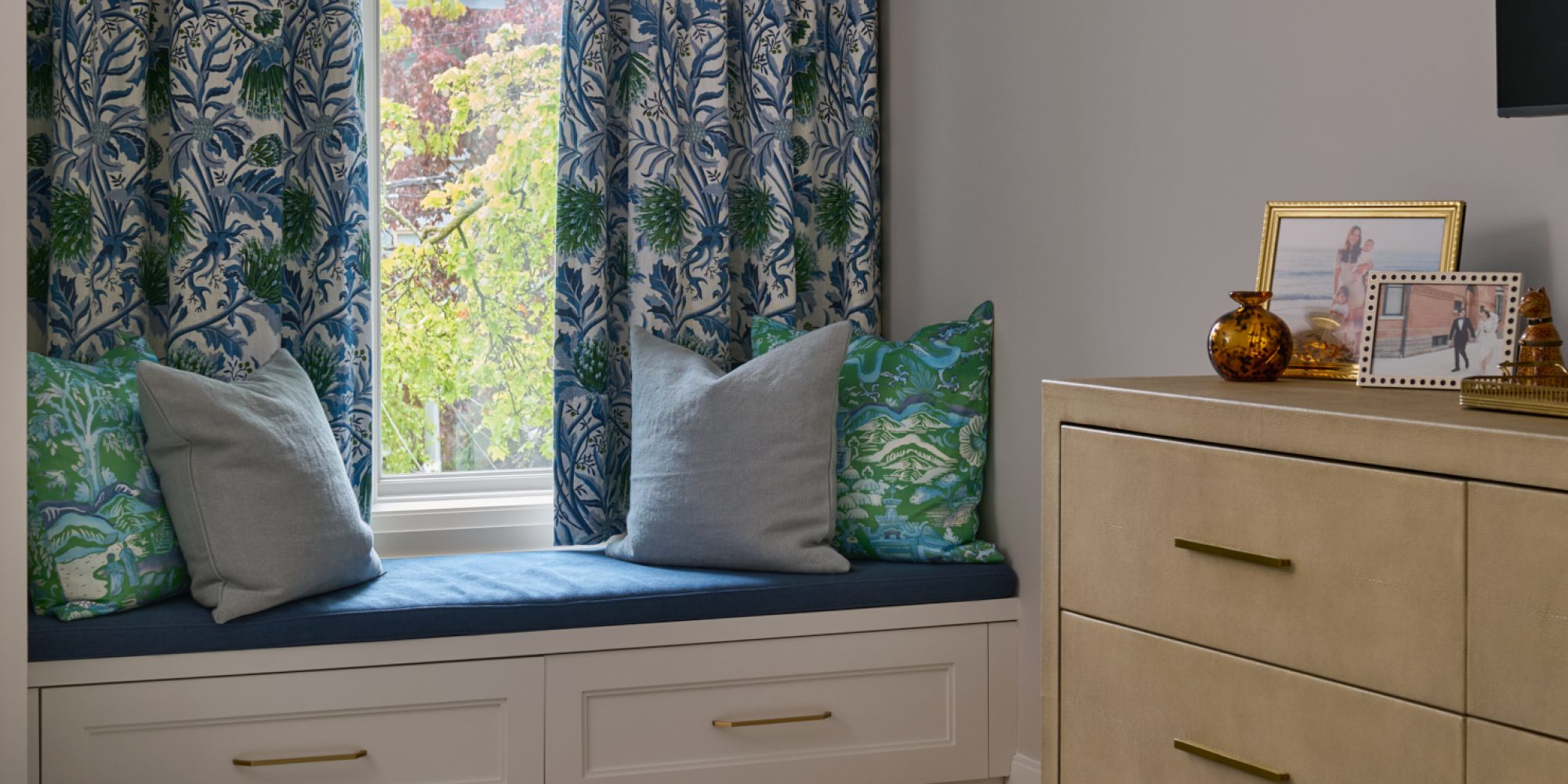
When it comes to home renovations, the goal isn’t always to go bigger—it’s to live better. In a city like Toronto, where space is often at a premium, maximizing your square footage can be just as impactful as adding more of it. At Urban Blueprint, we’re constantly inspired by the creative ways our clients want to live, and we believe that thoughtful design should rise to meet those needs.
Whether it’s converting a guest room into a dual-purpose home office or rethinking how a kitchen pantry and mudroom can share a footprint, we’ve worked on countless projects that prove function and elegance can go hand-in-hand.
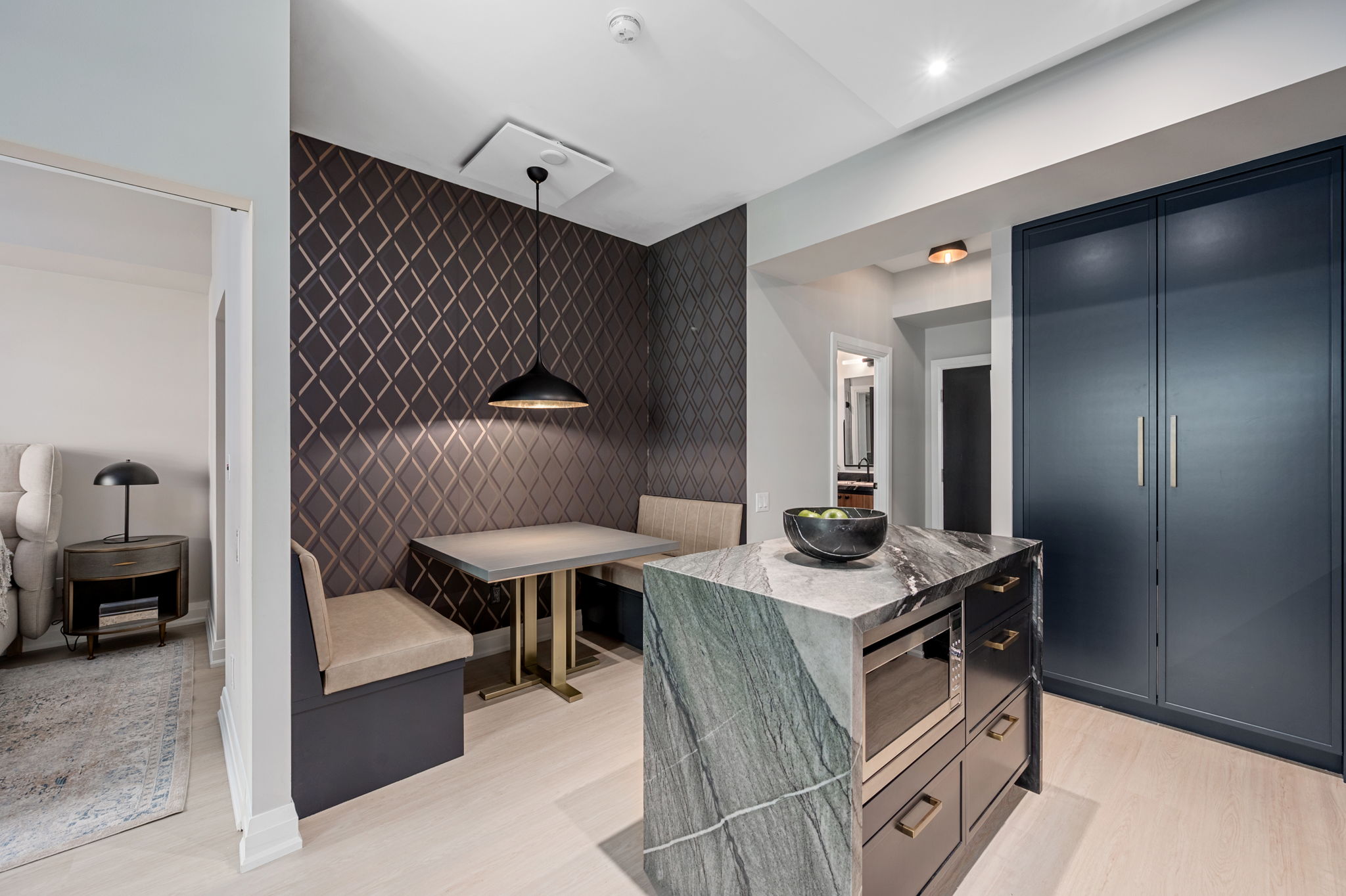
Design that Works Harder
Multi-functional rooms are at the heart of modern living. Today’s homeowners expect more from their spaces—more efficiency, more adaptability, and more beauty. Think of built-in banquettes with hidden drawers, dens that double as libraries or Zoom rooms, and playrooms that transform into media lounges by night.
For one client in The Annex, we designed a lower-level renovation that turned an underutilized basement into a guest suite, and home gym—each function discreetly divided yet stylistically unified. With concealed doors, modular furniture, and tailored lighting zones, the end result was both seamless and smart.
The Power of Smart Storage
Great storage doesn’t just hide clutter, it creates calm. Our design team at Urban Blueprint always begins with understanding how our clients live, right down to how many coats are in the closet or which appliances need easy access. From there, we craft built-in solutions that are as beautiful as they are intentional.
Some of our favourite tools include:
Vertical wall storage to draw the eye up and increase usable space
Pull-out pantries for maximum use of narrow spaces
Platform beds with deep drawers for seasonal items
Bench seating with hidden compartments
Custom millwork that merges shelving with style
These small design details can make a world of difference—particularly in heritage Toronto homes, where layouts weren’t built with modern living in mind.
Why It Matters for Toronto Homes
In neighborhoods like Summerhill, The Beaches, and Rosedale, where square footage comes at a premium, optimizing what you have is more relevant than ever. Whether you’re dealing with a narrow semi or a spacious detached home with awkward flow, multi-functional layouts and integrated storage can dramatically improve how a home feels and functions.
Designing for flexibility doesn’t mean sacrificing your aesthetic. On the contrary—it means creating a home that adapts with you and reflects your lifestyle at every turn.
A Thoughtful, Tailored Process
As always, our design process at Urban Blueprint begins with the client. Our team dives deep into your needs, daily rhythms, and aspirations for your home. Then we translate that into layouts, materials, and solutions that align with your vision.
Every renovation is a chance to reimagine space through your eyes—but with the added expertise of our designers, tradespeople, and project managers guiding the way.
Built for How You Live Now
In a city like Toronto, where every square foot counts, smart space planning isn’t just a luxury, it’s essential. At Urban Blueprint, our approach to interior design services in Toronto is grounded in understanding how people truly live. Whether you’re working within a tight downtown footprint or looking to make a larger home function more efficiently, our team designs with purpose—balancing beauty, utility, and long-term flexibility. If you’re ready to reimagine your space with intention, Urban Blueprint is here to help you make the most of every inch.

