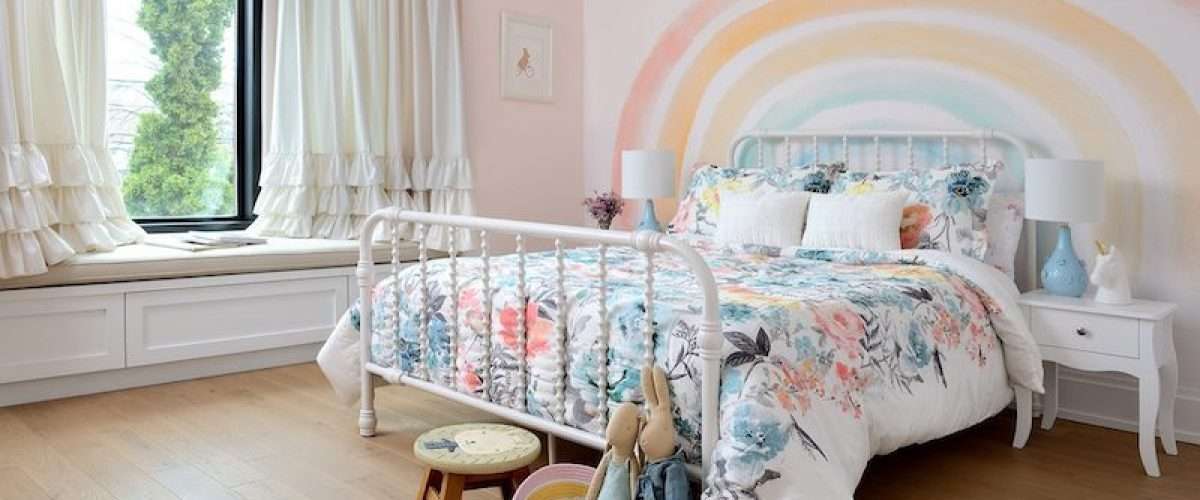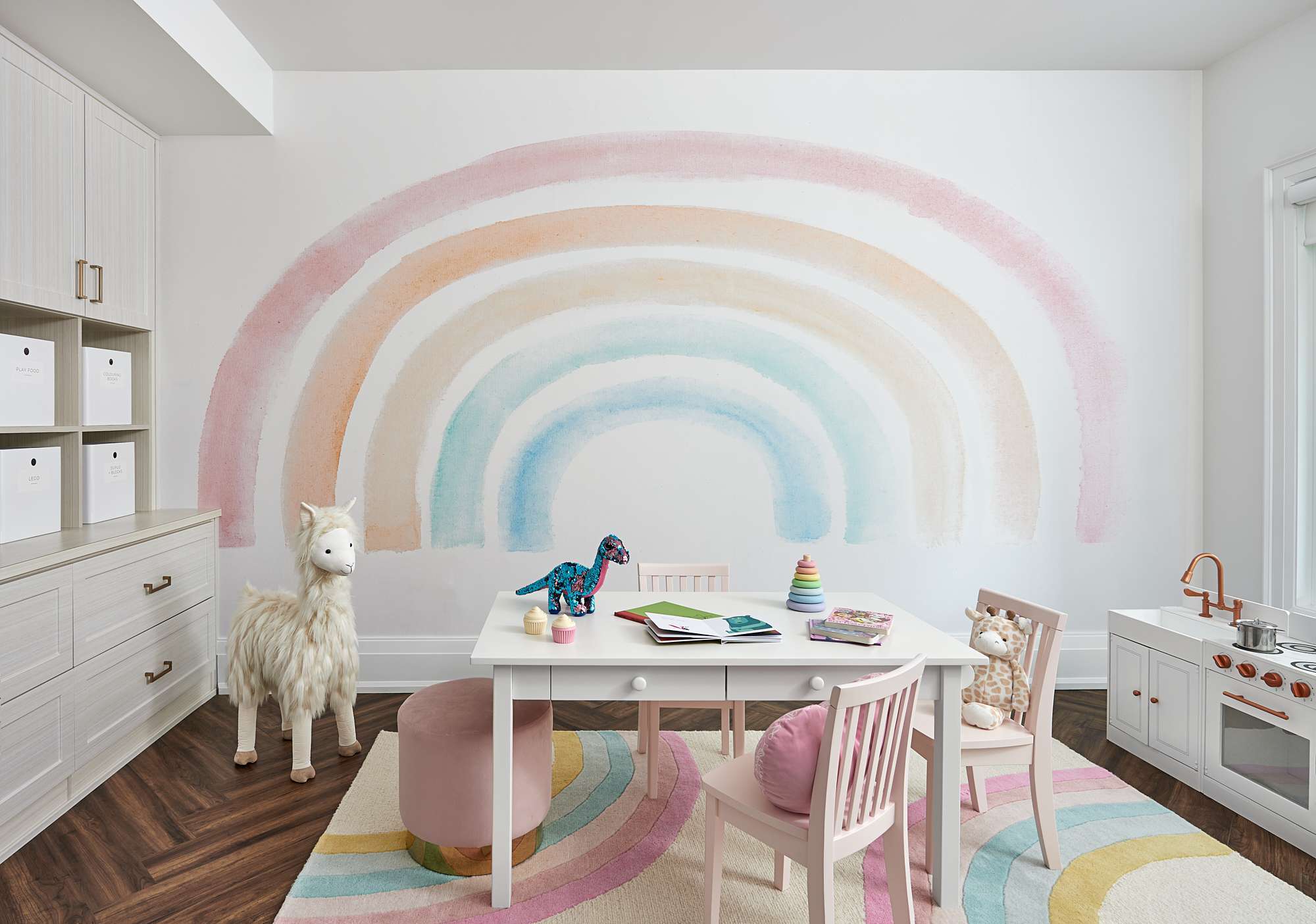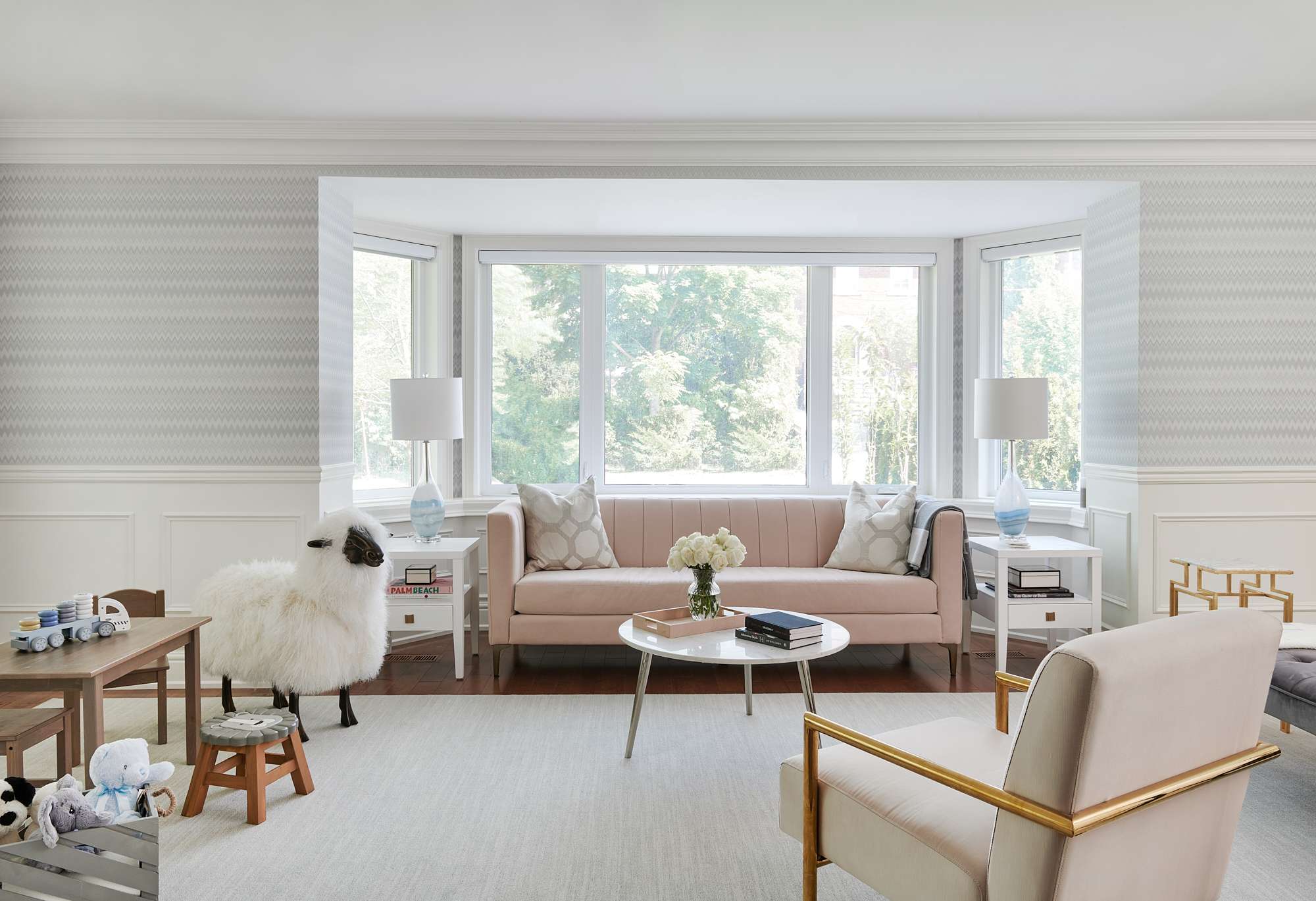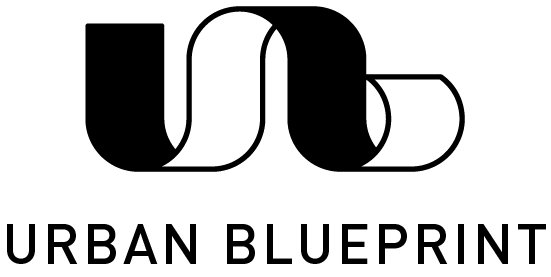Guide to Applications & Permits for Toronto Home Renovations
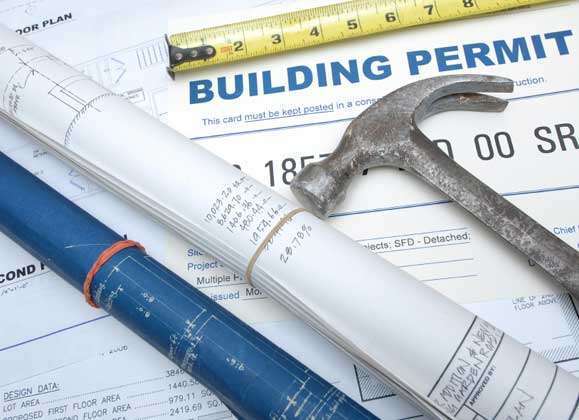
99.999% of the time, if you peruse the website of a design and build firm you will find a plethora of stunning portfolio photos showcasing recent products, MAYBE some photos of ongoing projects, and likely zero content to further educate yourself on the process of submitting planning and development applications in order to obtain permits. We know, we know, it sounds like a bit of a snooze reading up on this stuff but the reality is, without these applications and permits, your dream home and visions simply cannot become a reality! Although we take care of this entire process on behalf of our clients and have the know-how to do it, we still feel it’s important to have a general sense of what is required so that you can factor it into the timeline of your project.
This application process is particularly relevant to projects that require planning such as laneway houses, extensions, new builds and the like. At Urban Blueprint, we are registered with Tarion, which means that we are officially registered to complete the types of projects that result in structures outside of existing footprints. So to start, we determine whether the application or the proposal will be within Toronto’s zoning bylaws or outside of them. If they are outside of it, we have to submit an application to the Committee of Adjustment.
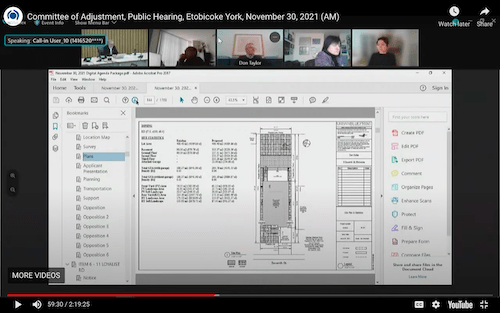
So from a client perspective, how does this work? First, we have a consultation with the client to determine the actual scope of the project and to obtain current land surveys. If the client doesn’t have one, we will make arrangements to obtain one. From there, we layer the development on top of the land survey and perform site-specific calculations that determine whether or not an application to the Committee of Adjustment may be required and if it is required, what the zoning variances will be.
Once we’ve aligned with the client, then we move onto actually drafting plans for the project which include; site plans, floor plans, elevation views etc. for both the existing property and the proposed development. It is at this point that we submit the package to the city for either a zoning certificate or a preliminary project review. In either case, the city does a review of the proposal and UB receives a notice which lists the areas of our design that do not comply with the zoning bylaws of the area. This notice is then what serves as our application to the Committee of Adjustment for a minor variance application.
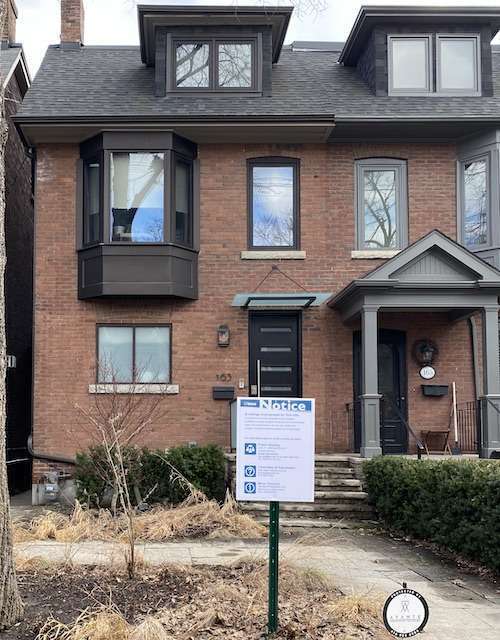
Once submitted, the committee sets a date to have a hearing and we prepare a presentation. To improve our chances, we generally seek support from community members and will also go through and collect all the past decisions the committee made within a 1000 meters of the property in order to set a precedent for approval. If this isn’t enough and the application is refused, we can either make adjustments and reapply to the committee or we can submit an appeal to TLAB (Toronto Local Appeal Body also formerly known as the Ontario Municipal Board). If, on the other hand, the application is approved, there is a one month appeal period during which people from the community can appeal. If no one does, the committee’s decision becomes final and binding and we then submit a building permit application. In the meantime, while we wait for this process to be completed, we like to work ahead, as approval of some kind is likely. We move on to design building components such as structural and mechanical plans and prepare the permit application package for the city so that we can hit the ground running when the approval comes through.
Although the design process can be very collaborative, the application process is one that our clients do not need to be directly involved with but rather ought to be aware of. It can be a time consuming process but a necessary evil to get the job done. We’ve been through it several times and will do it many times over in the future so if there’s an area you’re not clear on, get in touch! We’d be happy to shed some light on the topic.

