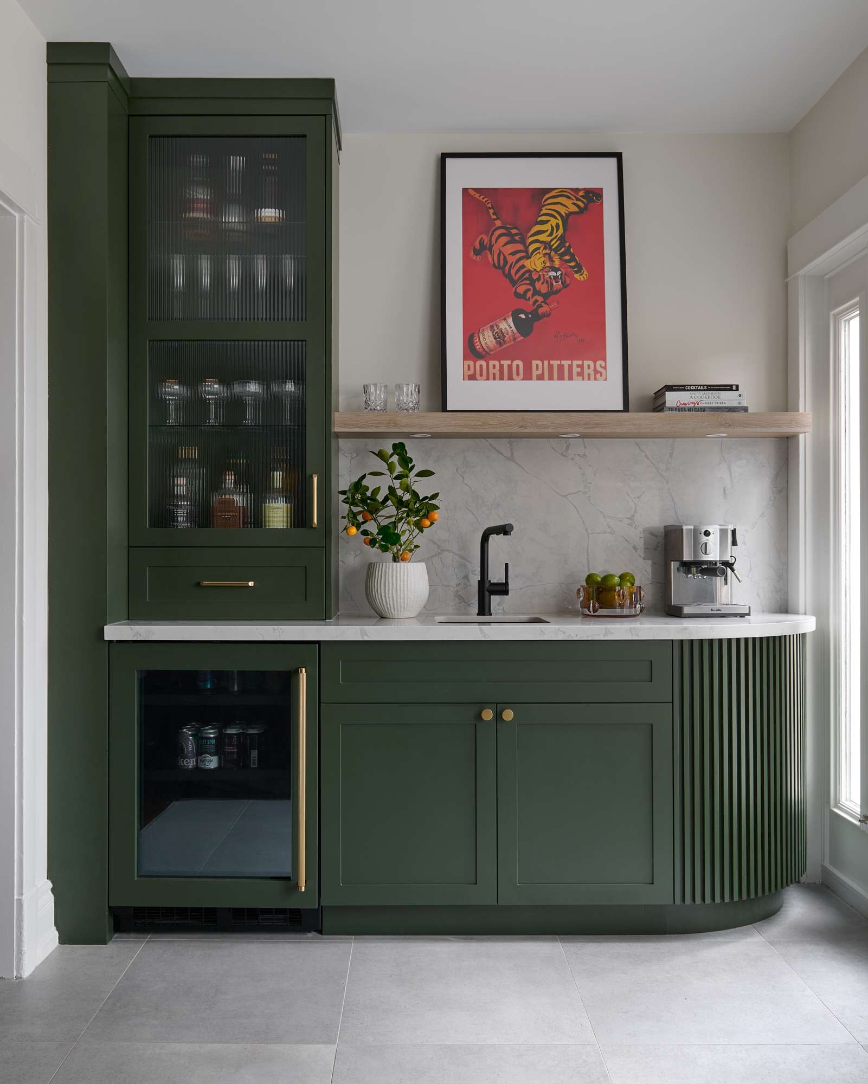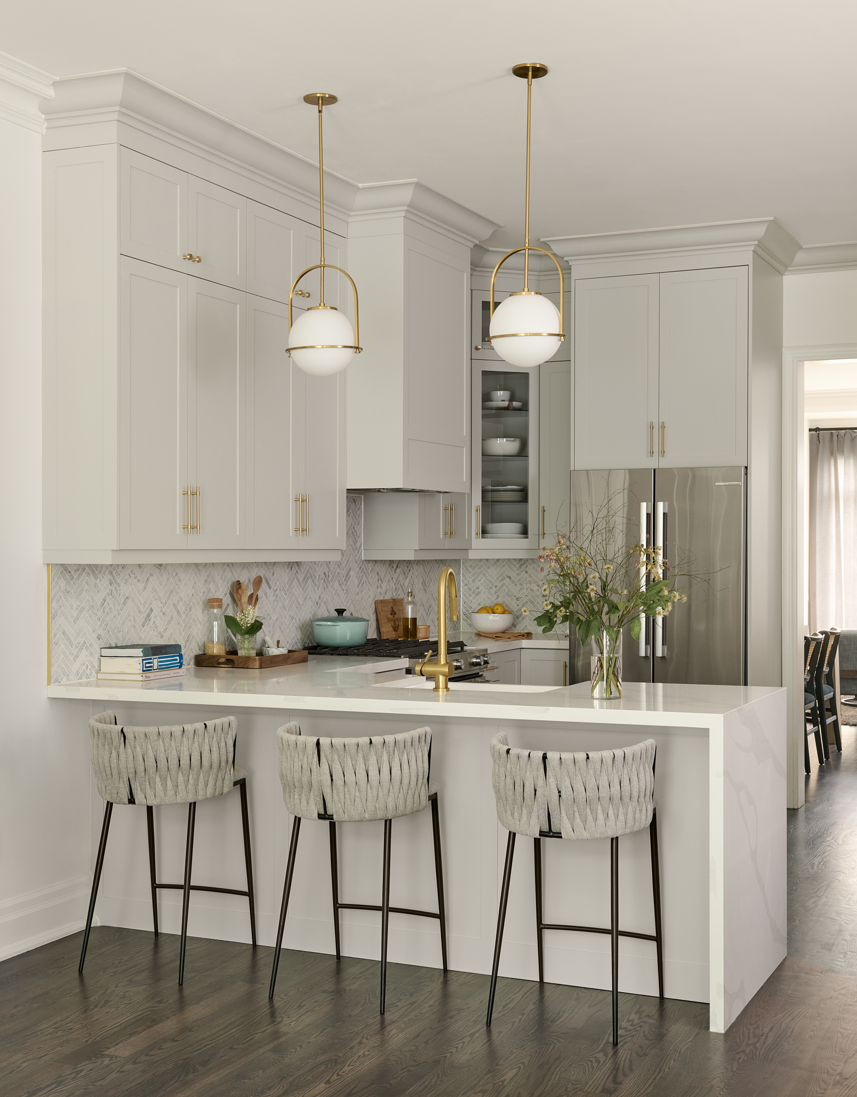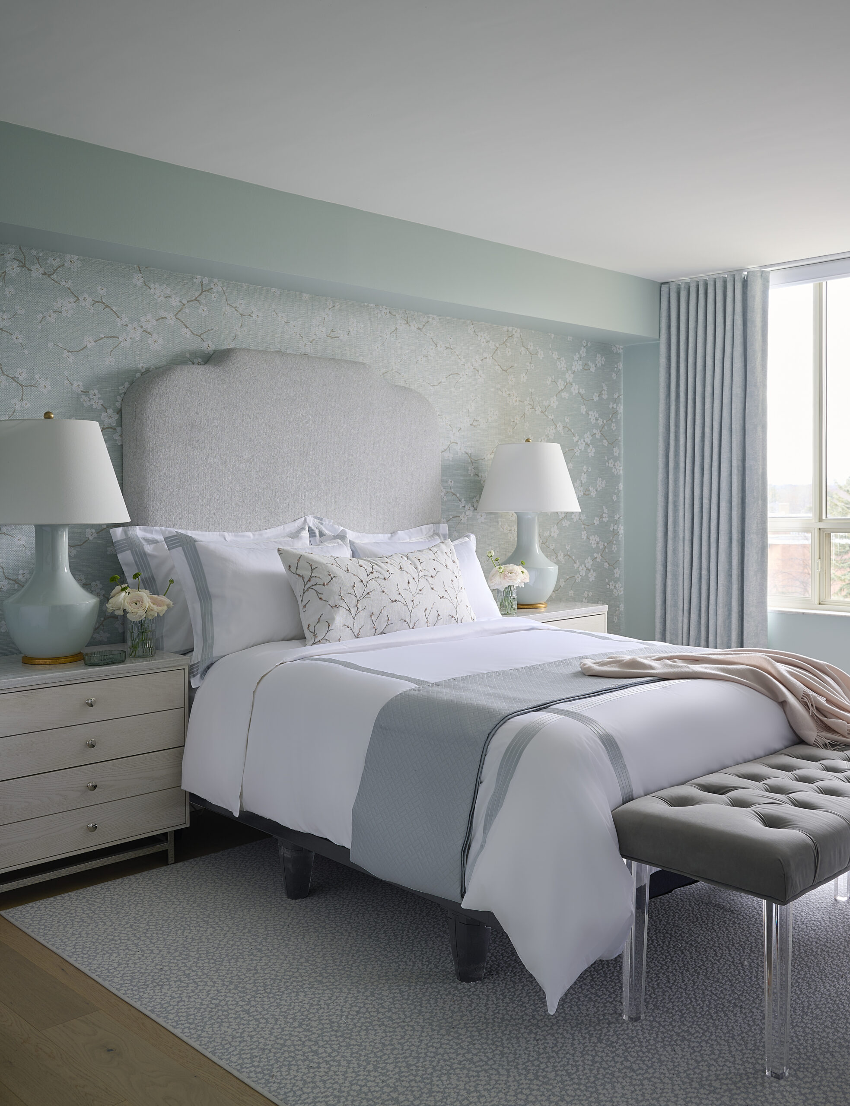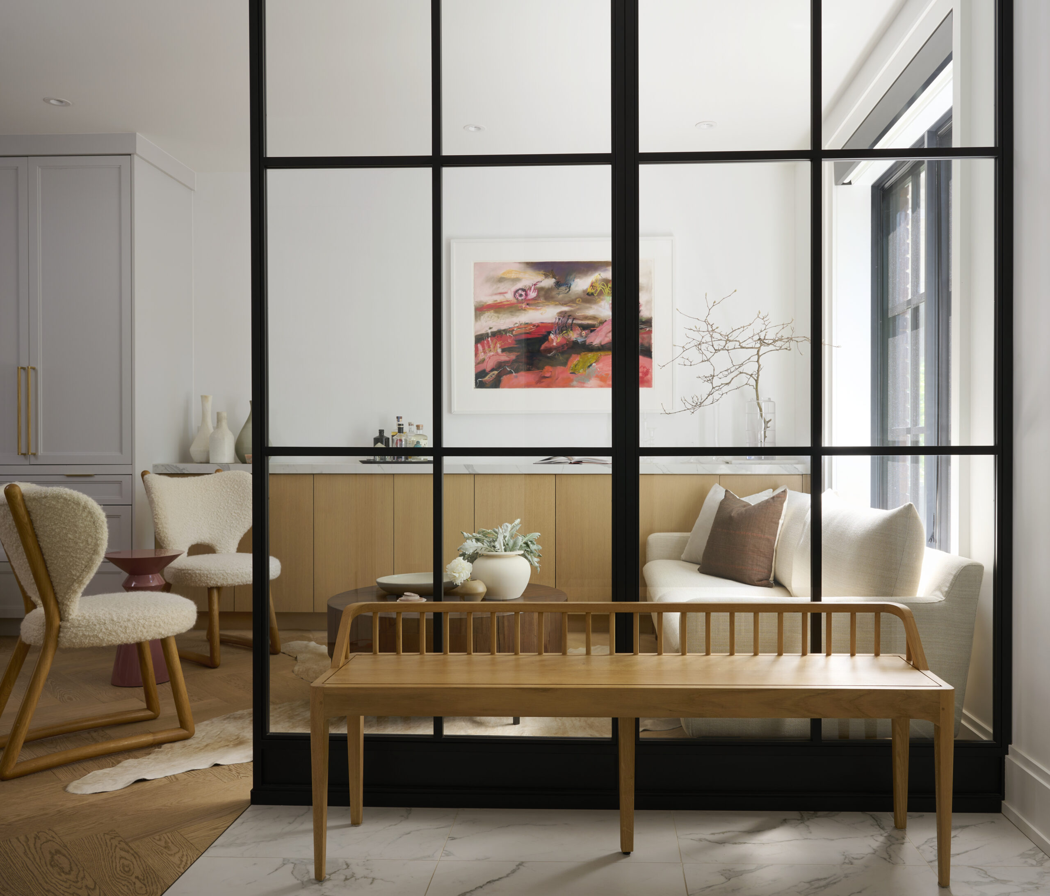A Townhouse Tale in Summerhill
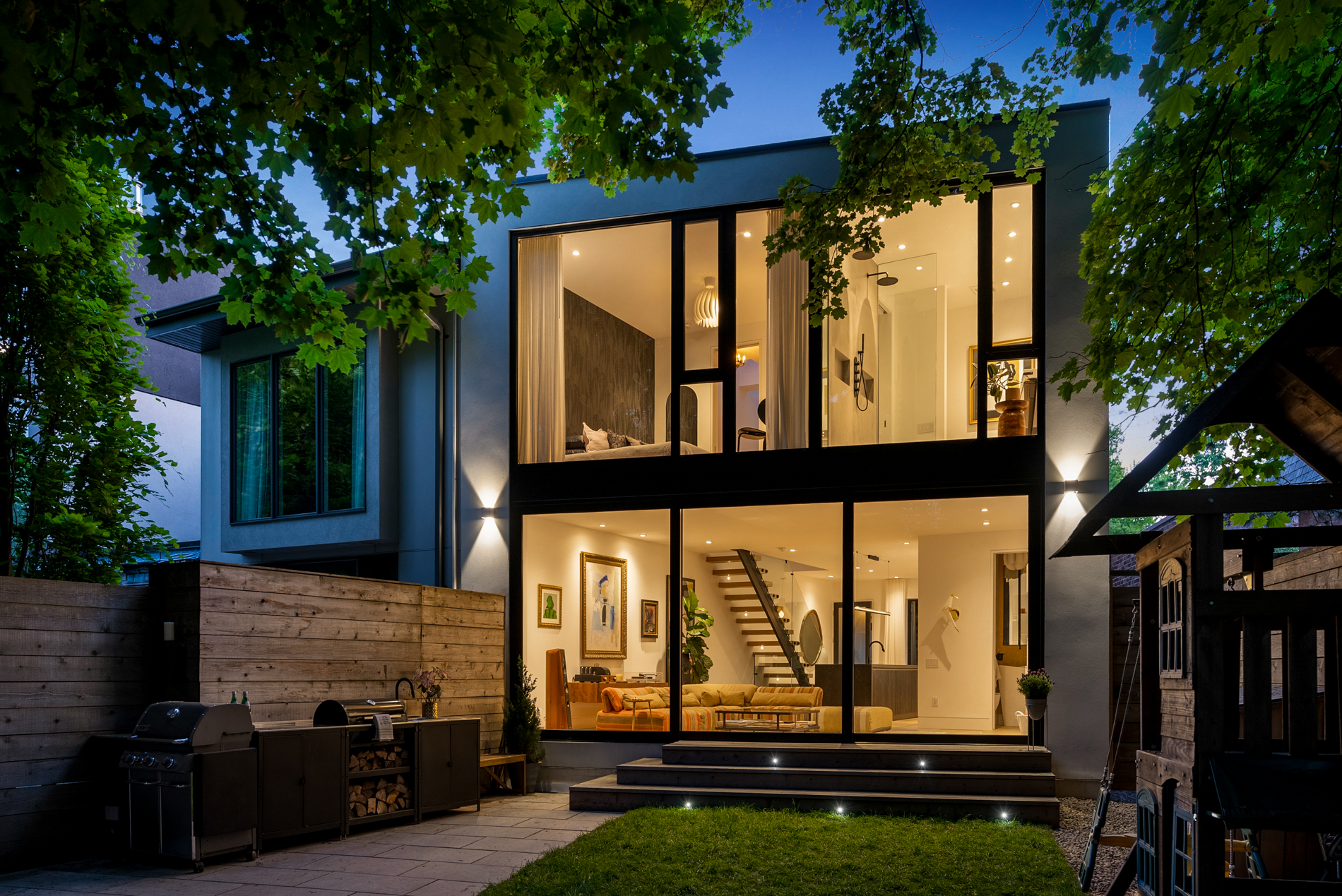
A Townhouse Tale in Summerhill

A modern masterpiece overlooking the trees—a vision presented to us when the owner of this Summerhill townhouse approached us. With renowned architect Gabriel Fain and interior designer Glenn Dixon already on board, this new build project was a wonderful opportunity and creative challenge that we couldn’t resist.
It was decided to retain the front brick facade for consistency with the neighbouring townhouses, while everything behind it would be completely new construction. This presented a challenge that required a massive crane to lift certain materials into place. The brick facade was extended to conceal the roof and rear extension, accented with front panelling around the windows made from imported extruded aluminum from Germany.
Aside from the front masonry wall, this project was considered a new build with an addition at the rear. The completely new foundation utilized ICF-insulated concrete forms, meaning the walls were already insulated when poured, eliminating the need for interior framing.
With construction taking place during COVID, the windows and doors, which had been carefully selected and imported from Germany’s Door Studio, were delayed in Montreal due to the port strike. Despite taking 26 weeks to arrive, they were worth the wait, setting the tone for the home’s clean lines and allowing ample natural light to filter through!
The main floor is bright and airy, inviting the outdoors in. At the rear, a steel moment frame allows for a pure glass wall, seamlessly connecting all the windows.
The floating stairs to the second floor, designed by Deluxe Stairs & Railings, appear to emerge from the wall. Engineered from steel and wrapped in wood for a softer look, the stairs are complemented by a glass railing that aligns with the glass extending to the basement. Discreet step lights along the wall provide practical and visually striking illumination.
As the last home in a row of townhouses, we couldn’t install side windows due to fire-rated exterior walls. To compensate, numerous skylights throughout the house bring in additional light. Even the basement benefits from natural light via a discreet glass floor in the rear living room, framed with brass edging and solid enough to walk on.
In this home, the little details make all the difference. With no casing or trim, everything had to be executed with absolute precision. Smaller-than-standard pot lights, shadow corners, recessed curtain tracks, and meticulous soundproofing contribute to a clean, serene environment. The powder room, adjacent to the Scavolini kitchen, features a faucet that descends from the ceiling above a modern sculptural pedestal sink. The flooring throughout is white oak from Moncer, with dry core panels in the basement for consistent warmth.
The second floor, with three bedrooms, a shared bathroom, and a primary ensuite, continues the luminous and modern design of this unique townhouse.
The home truly is a testament to the power of thoughtful design and meticulous execution. From its harmonious blend of old and new to the seamless integration of natural light and innovative details, this home stands as a modern sanctuary, offering both aesthetic beauty and functional living spaces. Every element has been carefully curated to create a residence that is not only visually stunning but also warm, inviting, and uniquely personal. It’s a project which we are incredibly proud of as it embodies our commitment to excellence and our passion for creating spaces that truly resonate with their owners.
A modern masterpiece overlooking the trees—a vision presented to us when the owner of this Summerhill townhouse approached us. With renowned architect Gabriel Fain and interior designer Glenn Dixon already on board, this new build project was a wonderful opportunity and creative challenge that we couldn’t resist.
It was decided to retain the front brick facade for consistency with the neighbouring townhouses, while everything behind it would be completely new construction. This presented a challenge that required a massive crane to lift certain materials into place. The brick facade was extended to conceal the roof and rear extension, accented with front panelling around the windows made from imported extruded aluminum from Germany.
Aside from the front masonry wall, this project was considered a new build with an addition at the rear. The completely new foundation utilized ICF-insulated concrete forms, meaning the walls were already insulated when poured, eliminating the need for interior framing.
With construction taking place during COVID, the windows and doors, which had been carefully selected and imported from Germany’s Door Studio, were delayed in Montreal due to the port strike. Despite taking 26 weeks to arrive, they were worth the wait, setting the tone for the home’s clean lines and allowing ample natural light to filter through!
The main floor is bright and airy, inviting the outdoors in. At the rear, a steel moment frame allows for a pure glass wall, seamlessly connecting all the windows.
The floating stairs to the second floor, designed by Deluxe Stairs & Railings, appear to emerge from the wall. Engineered from steel and wrapped in wood for a softer look, the stairs are complemented by a glass railing that aligns with the glass extending to the basement. Discreet step lights along the wall provide practical and visually striking illumination.
As the last home in a row of townhouses, we couldn’t install side windows due to fire-rated exterior walls. To compensate, numerous skylights throughout the house bring in additional light. Even the basement benefits from natural light via a discreet glass floor in the rear living room, framed with brass edging and solid enough to walk on.
In this home, the little details make all the difference. With no casing or trim, everything had to be executed with absolute precision. Smaller-than-standard pot lights, shadow corners, recessed curtain tracks, and meticulous soundproofing contribute to a clean, serene environment. The powder room, adjacent to the Scavolini kitchen, features a faucet that descends from the ceiling above a modern sculptural pedestal sink. The flooring throughout is white oak from Moncer, with dry core panels in the basement for consistent warmth.
The second floor, with three bedrooms, a shared bathroom, and a primary ensuite, continues the luminous and modern design of this unique townhouse.
The home truly is a testament to the power of thoughtful design and meticulous execution. From its harmonious blend of old and new to the seamless integration of natural light and innovative details, this home stands as a modern sanctuary, offering both aesthetic beauty and functional living spaces. Every element has been carefully curated to create a residence that is not only visually stunning but also warm, inviting, and uniquely personal. It’s a project which we are incredibly proud of as it embodies our commitment to excellence and our passion for creating spaces that truly resonate with their owners.


