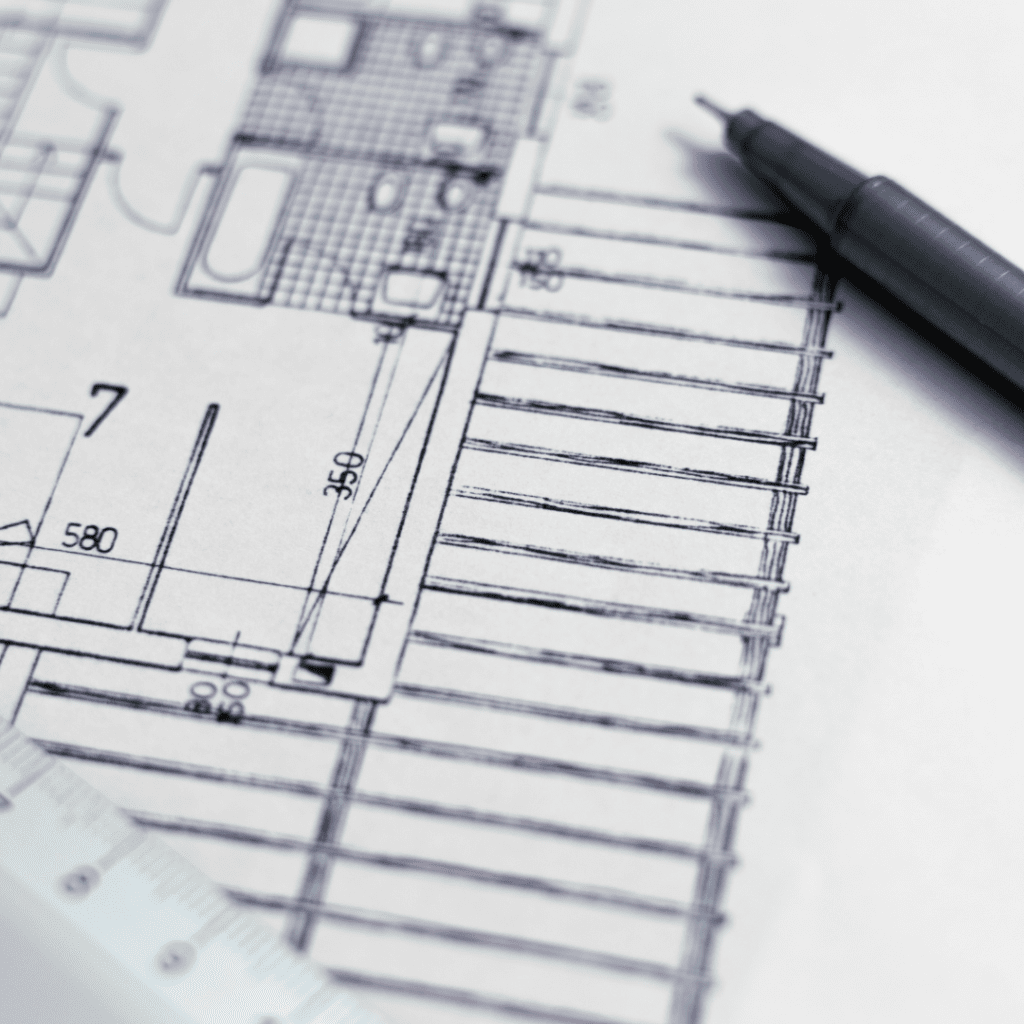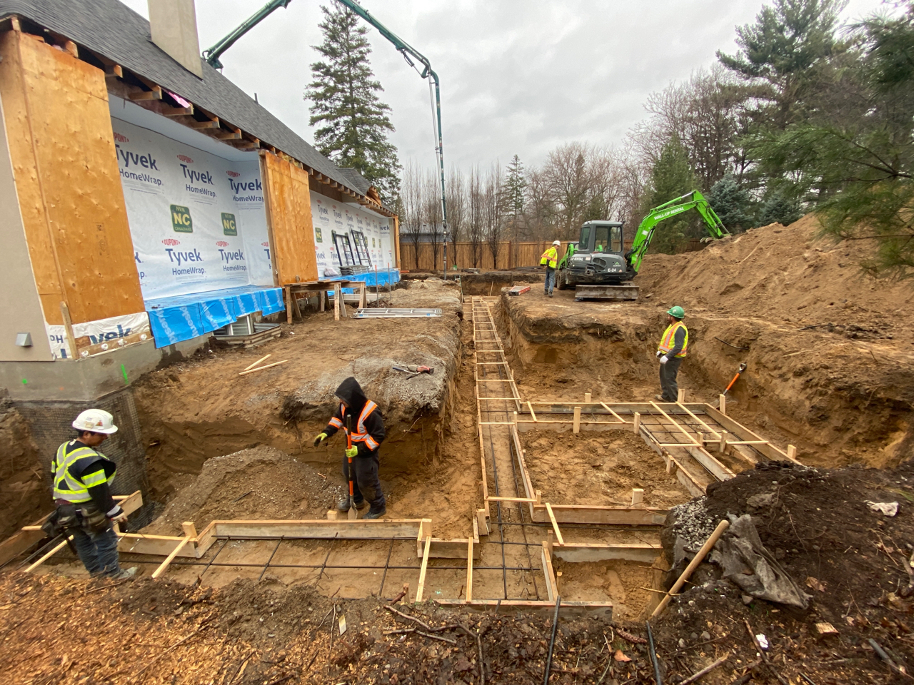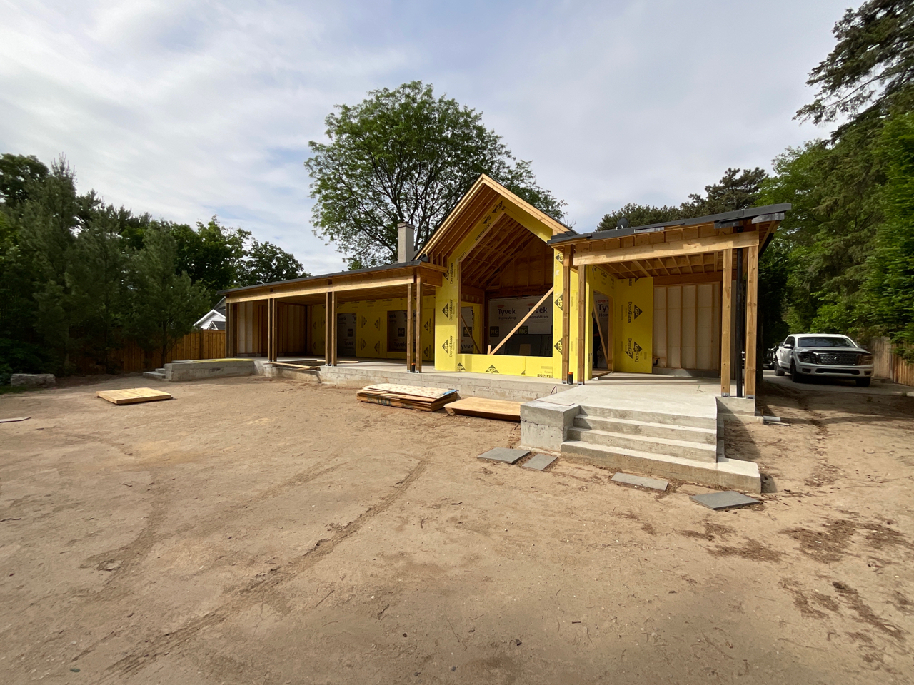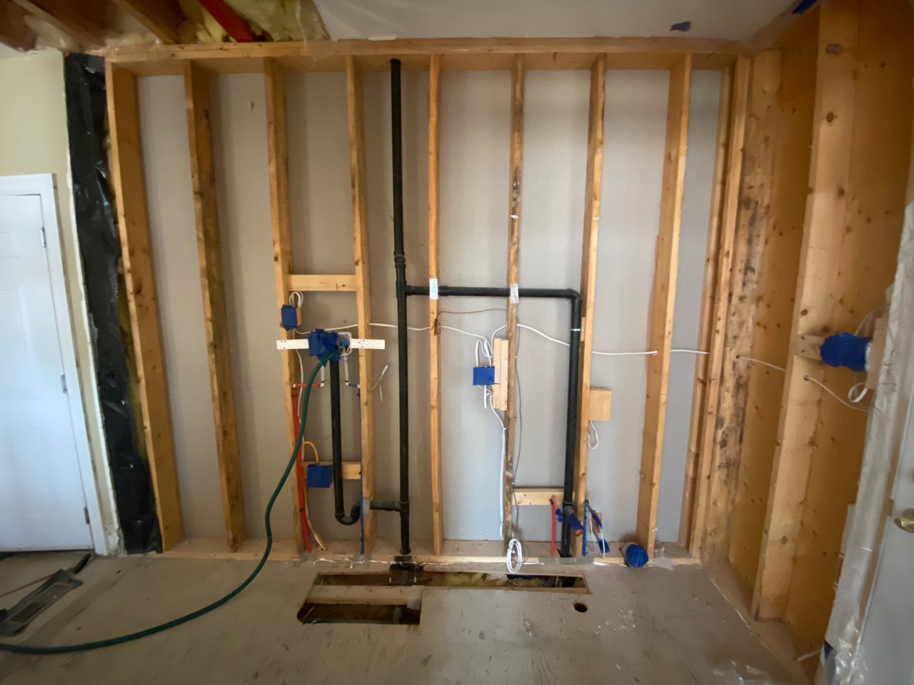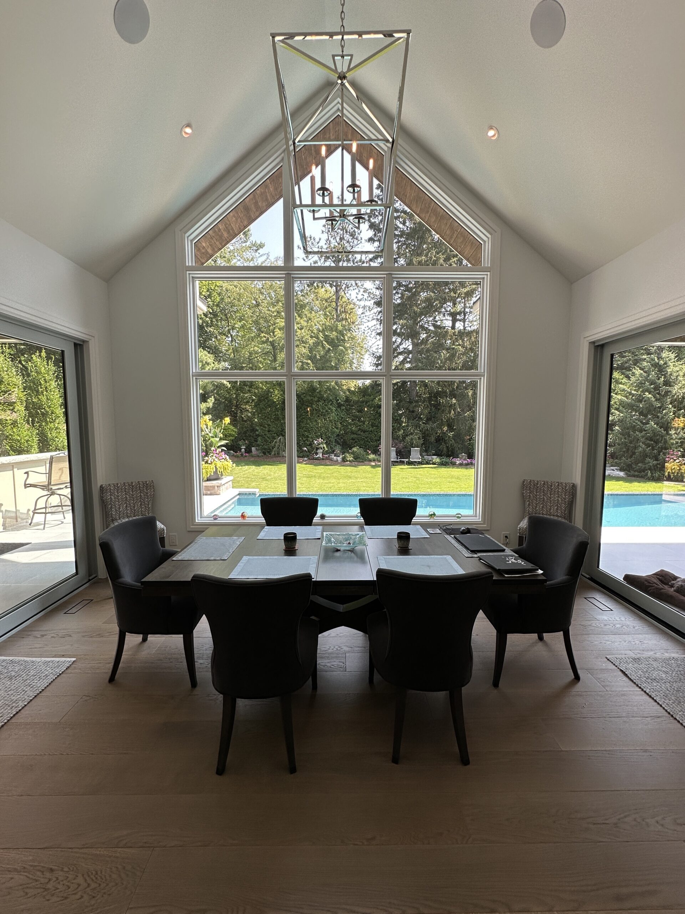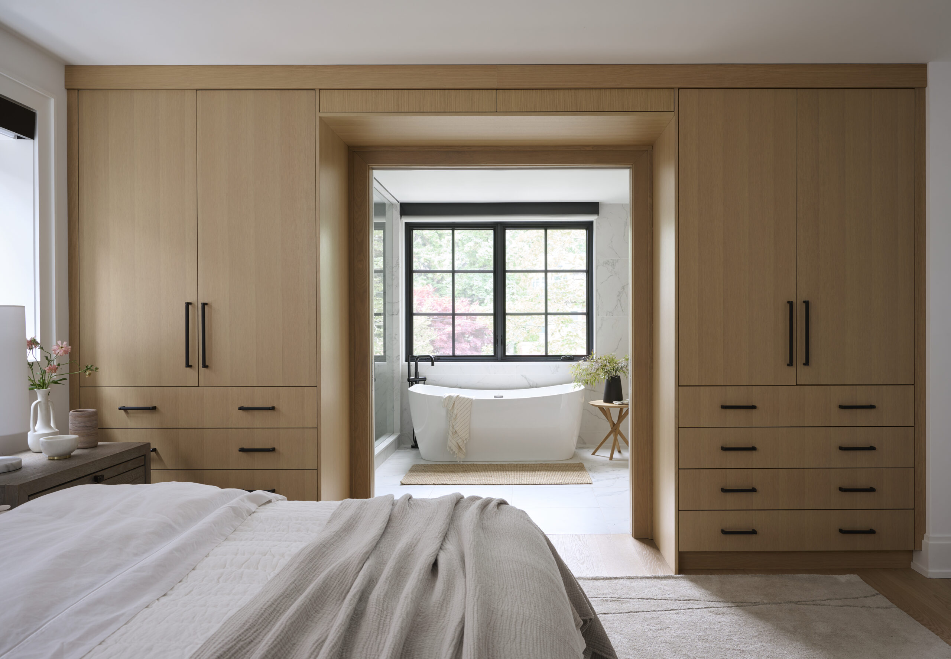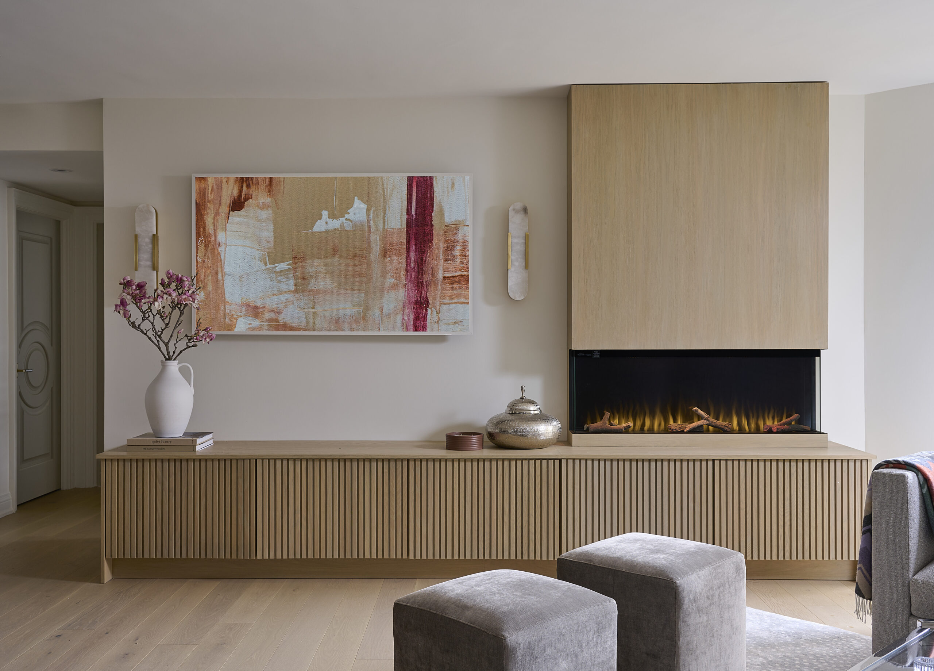How Long Does a Home Addition Take in Toronto?
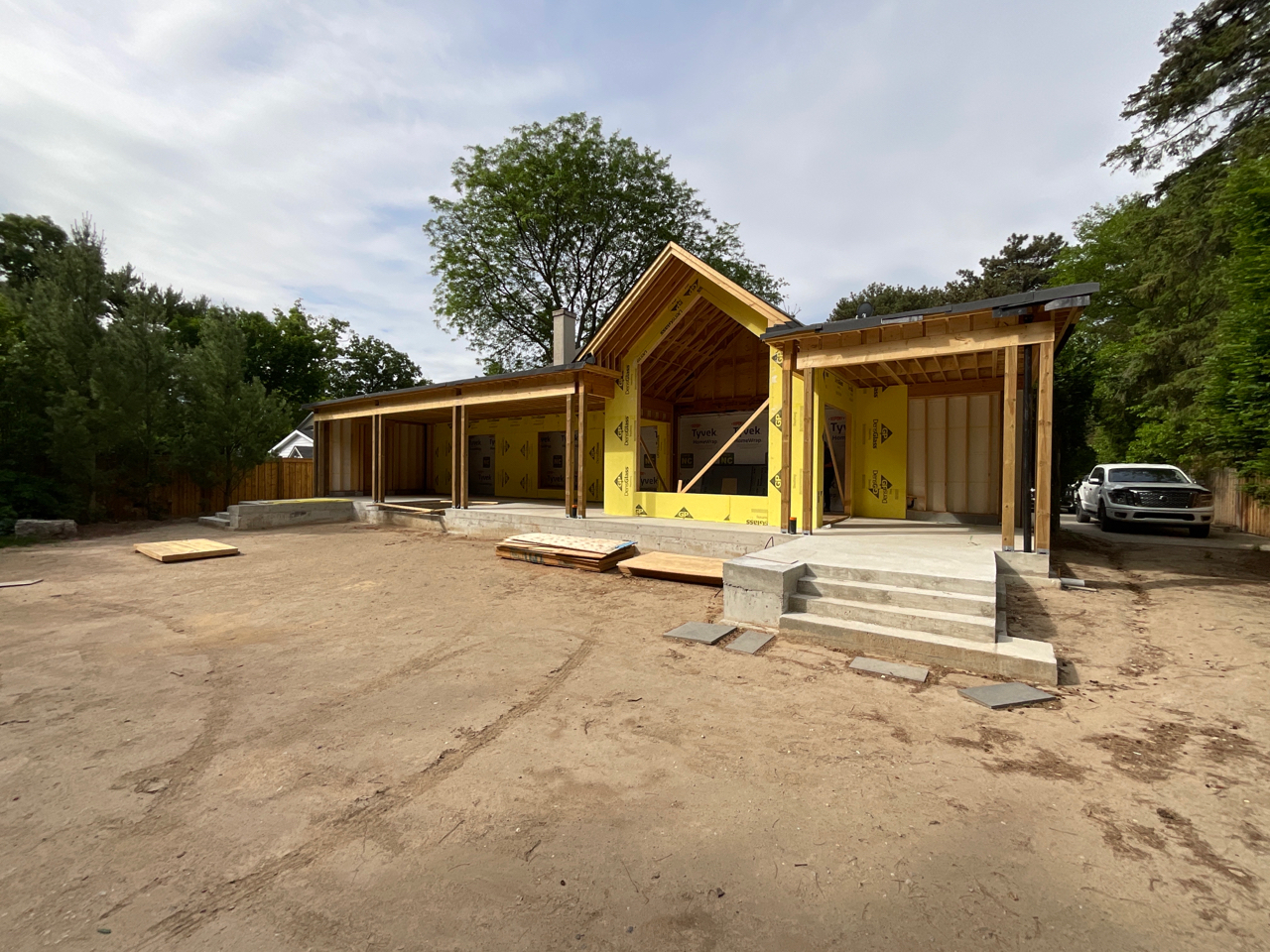
Expanding your home is an exciting journey, whether you’re adding a second story for extra bedrooms, extending your living space to accommodate a growing family, or designing a brand-new room tailored to your lifestyle. However, understanding the timeline for a home addition in Toronto is essential to ensuring a smooth and stress-free process. At Urban Blueprint, we specialize in high-end design-build home additions, blending thoughtful planning with expert craftsmanship to bring your vision to life. From the initial concept to the final reveal, our team is dedicated to delivering a seamless experience, allowing you to transform your space with confidence and ease.
Summary: Home Addition Timeline in Toronto
A home addition in Toronto typically takes between 4 to 12 months, depending on the size, design complexity, permit approvals, and weather conditions.
- Smaller Additions (e.g., single-room extensions): 4-6 months
- Larger Additions (e.g., second-story additions, major expansions): 8-12 months
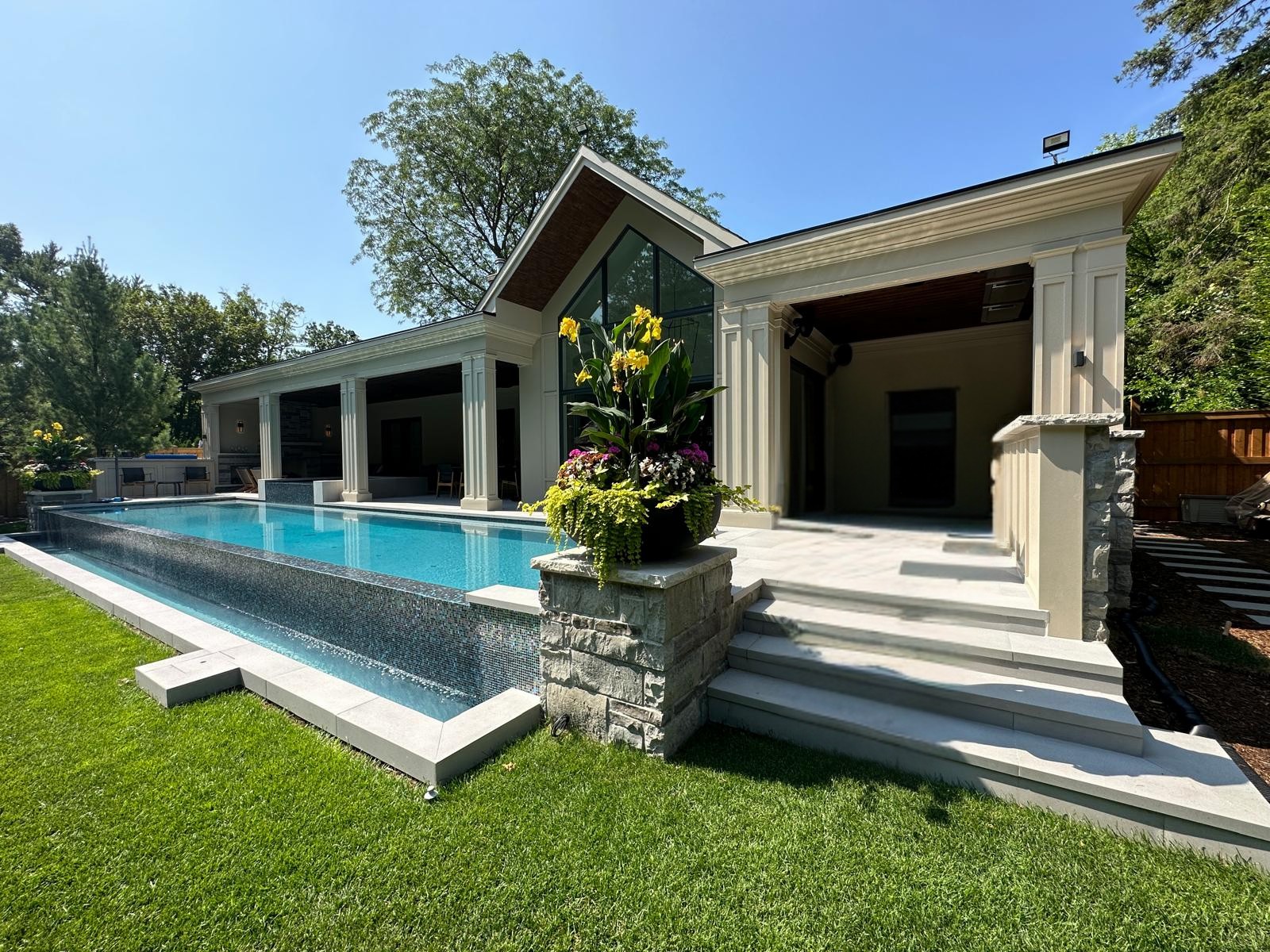
Step-by-Step Home Addition Timeline
1. Planning & Design (2-4 Months)
Before construction begins, a detailed plan is essential. This phase includes:
- Initial consultation to understand your goals and budget
- Architectural design and structural planning
- Zoning & building code compliance
- Permit applications
2. Site Preparation & Foundation Work (1-2 Months)
Once permits are secured, the site is prepared. This involves:
- Demolition (if needed)
- Excavation & foundation pouring
- Structural reinforcements for second-story additions
3. Framing, Roofing & Exterior Work (2-4 Months)
At this stage, the structure takes shape. Key tasks include:
- Framing walls, floors, and roof
- Installing windows and doors
- Roofing and exterior cladding
4. Electrical, Plumbing & HVAC (1-2 Months)
With the structure complete, interior systems are installed:
- Electrical wiring, plumbing, and HVAC
- City inspections to ensure code compliance
5. Interior Finishing & Final Touches (2-4 Months)
The last phase involves insulation, drywall, flooring, and finishes. This is where your new space truly comes to life!
Factors That Impact a Home Addition Timeline
Permit Approval &
Zoning Restrictions
Seasonal & Weather Conditions
Scope & Complexity
Ready to expand your home?
FAQ
What is the standard timeline for constructing a home addition in Toronto?
How do different seasons and weather conditions affect the construction timeline?
What are the major milestones in the addition-building process?
FINAL THOUGHTS
Expanding your home is a significant investment, and understanding the home addition timeline in Toronto is essential for planning a smooth renovation. At Urban Blueprint, we specialize in home additions in Toronto, guiding homeowners through every phase of the process—from design and permits to construction and finishing. Whether you’re building a second-story addition, extending your living space, or adding a new room, our experienced team ensures your project stays on track. With a streamlined approach and expert craftsmanship, we help transform your home efficiently while maximizing functionality and value. If you’re considering a home extension in Toronto, trust Urban Blueprint to deliver high-quality results with a seamless, stress-free experience.

