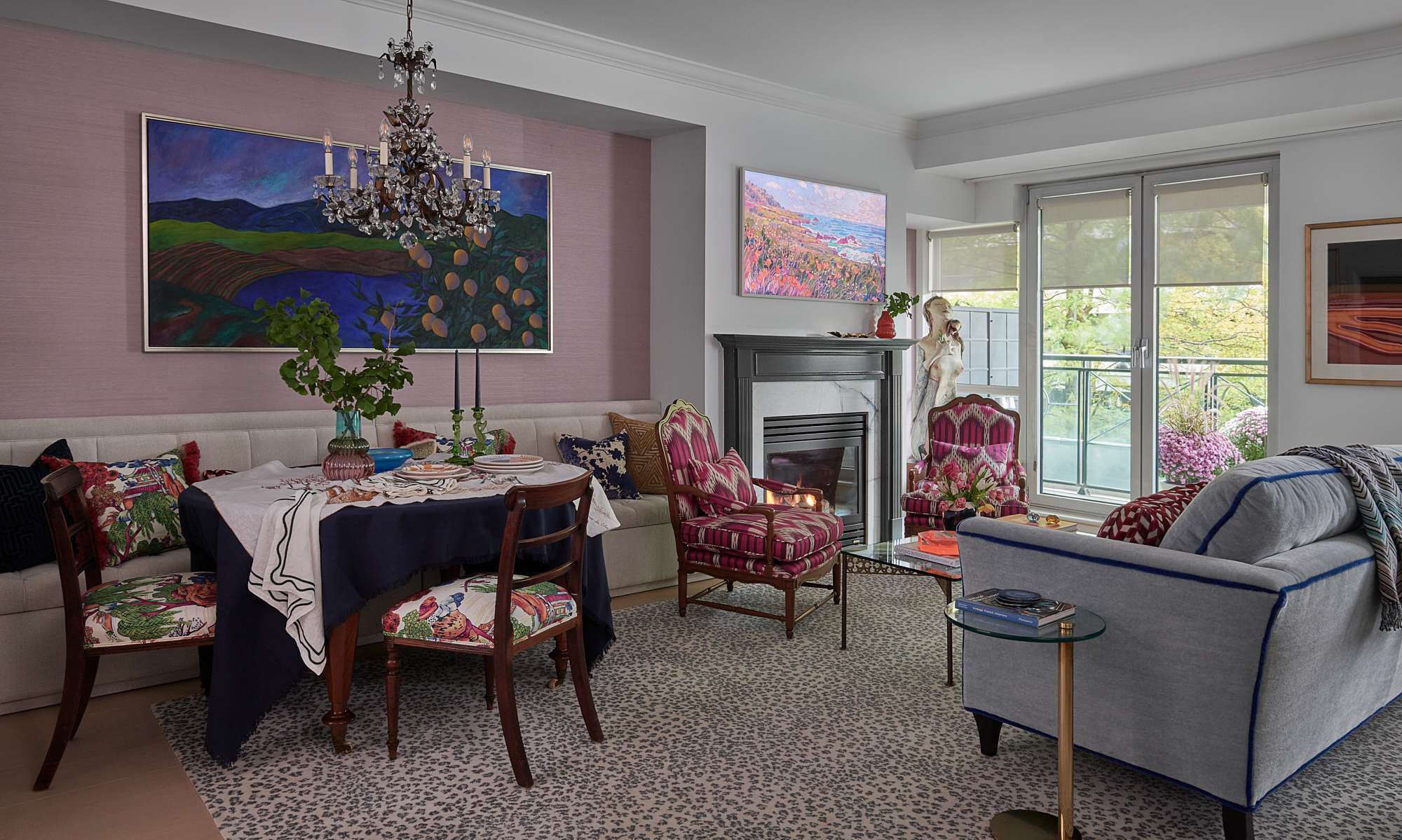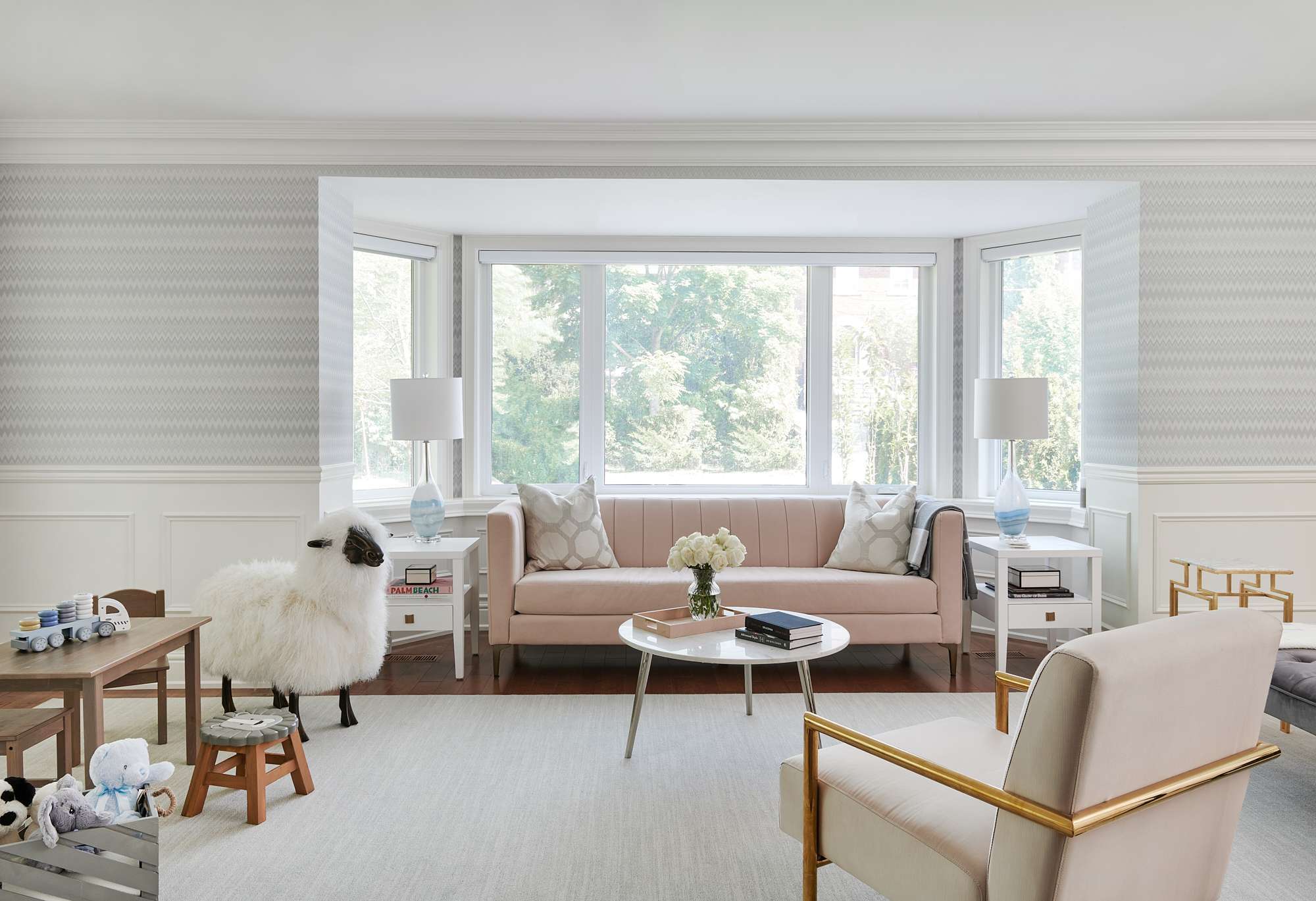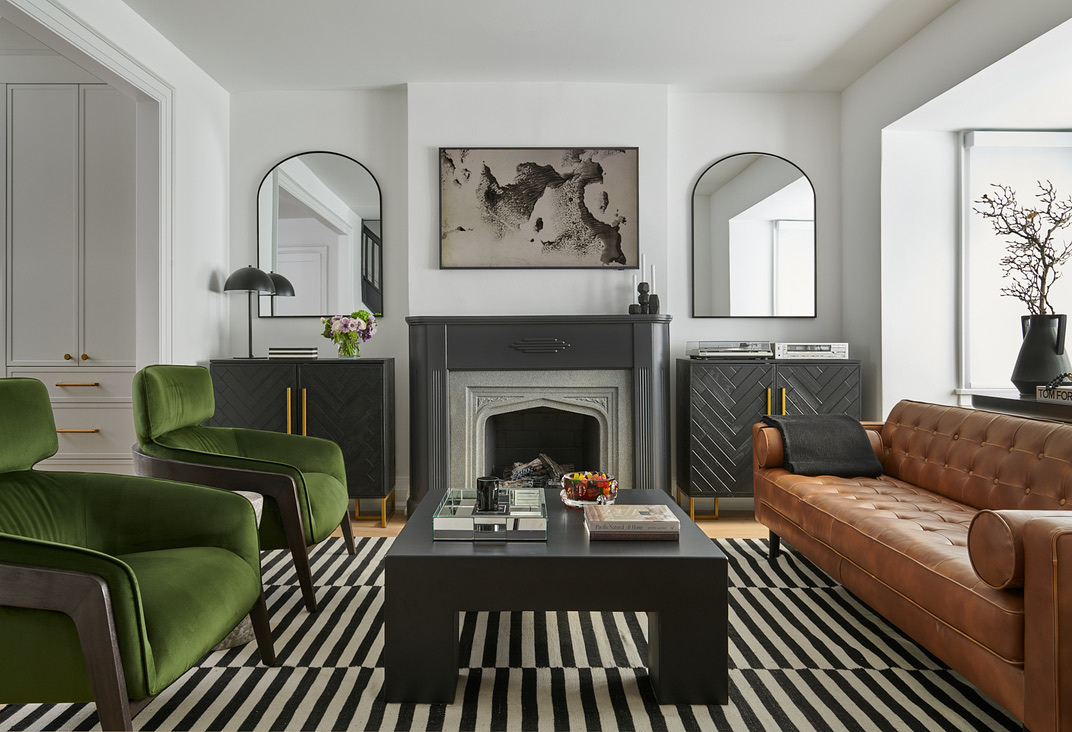Pretty Patterns & Custom Colours – a Before & After

There is no best way to live but for some, condo living comes pretty close. It’s an incredibly convenient and relatively worry-free way of living, compared to the maintenance and security issues that can come with detached homes. The only problem is that condos tend to feel awfully cookie-cutter and at other times clinical or void of personality. When working on a condo, there are some obvious structural limitations on what you can do but still, even within those limits, there is a lot of room for creativity… it’s just a question of being bold!
When we met with our client for an initial discussion about her condo renovation project, she stressed that the main goal was for her condo to feel authentic and to live like a house. Our client is a woman who exudes style and embraces vibrant colours and bold patterns but she is also a mother and grandmother and wanted her home to be a functional and comfortable place for her family to gather and spend quality time. Thrilled by the prospect of transforming the condo into a truly unique space, the UB team got to work…
 Right off the bat, we wanted to create an impactful and feminine entryway. To do so, we enlisted our go-to wallpaper installer to install a stunning, metallic wallcovering from JF & Co. To add a level of polish and to balance out and ground all the feminine details, we painted all interior doors with Farrow & Ball’s ‘Off-Black’ paint.
Right off the bat, we wanted to create an impactful and feminine entryway. To do so, we enlisted our go-to wallpaper installer to install a stunning, metallic wallcovering from JF & Co. To add a level of polish and to balance out and ground all the feminine details, we painted all interior doors with Farrow & Ball’s ‘Off-Black’ paint.
Once inside, guests are met with a delightfully surprising space. Armchairs custom-upholstered in a fuchsia ikat print textile from Schumacher sit opposite a custom grey mohair sofa piped with blue and juxtapose a custom leopard print area rug from Stark Carpet. Lilac grasscloth wallcovering from Thibaut brings further femininity and warmth to the dining room, while custom-upholstered dining chairs (Thibaut) add a touch of whimsy. The space as a whole is completely unexpected and yet a breath of fresh air for Toronto’s condo scene, as it feels very much like a traditional home.
Just off of the living room, the story of pattern play and inspired colour choices continues in the form of Scalamandre’s much-loved Metallic Silver Zebra wallpaper, a high-gloss lacquered vanity in Farrow & Ball’s “Pelt” and finished with custom-made pink quartz knobs by Matthew Studios, Brooklyn New York. The floors too were yet another opportunity to add visual interest, which we did with a Calacatta mosaic floor tile with brass inlay from Saltillo. The soft light from the Circa lighting sconces is reflected in the custom mirror by Oomph home, while the brass detail complements the Restoration Hardware faucets.
When it comes to kitchens, we are always thrilled when our clients express a desire to opt for just about any colour other than white! In this case, it was Farrow & Ball’s “Skimming Stone,” which, although not an extreme colour choice, is anything but white, as shown by the way it contrasts with the white quartz countertops. Although neutral, this colour has warmth and old-world charm and complements the Vesta Studio brass hardware from ADH incredibly well.
In the master bedroom, we wanted to create a cool and serene sanctuary, while still including some loud pops of colour and pattern that are so reflective of our client’s aesthetic. The calm, blue and grey hues are brought to life with a custom headboard by Silva Furniture with a Murano glass chandelier from Residential Lighting suspended above to pull it all together.
A sliding door leads to the master closet, which we completed with custom cabinetry by Altima Kitchens and adorned with hardware from Nest Studio Hardware in New York.
Once through the master closet, you find yourself in yet another covet-worthy bathroom- the master bath. In this bathroom, we installed a double sink vanity with a white quartz countertop and painted it in Benjamin Moore’s “After the Rain.” To add detail and glamour, marble and Thassos floor tiles were installed and a mirror from Ballard Design was hung above the vanity and flanked by sconces from Thomas O’Brien, Circa Lighting.
Meanwhile, in another area of the condo, we created a cozy den that is ready for family movie nights, tea and a good book on a rainy day, and can even transition into a guest room with the addition of an elegant, custom olive-green sleeper sofa! To achieve the right mood, we installed detailed white oak millwork with a custom stain. The doors feature herringbone detailing with brass inlay to complement the hardware from Altima Kitchen and light fixtures from Circa Lighting.
To learn more about how we can help you transform and customize your condo, please get in touch!




