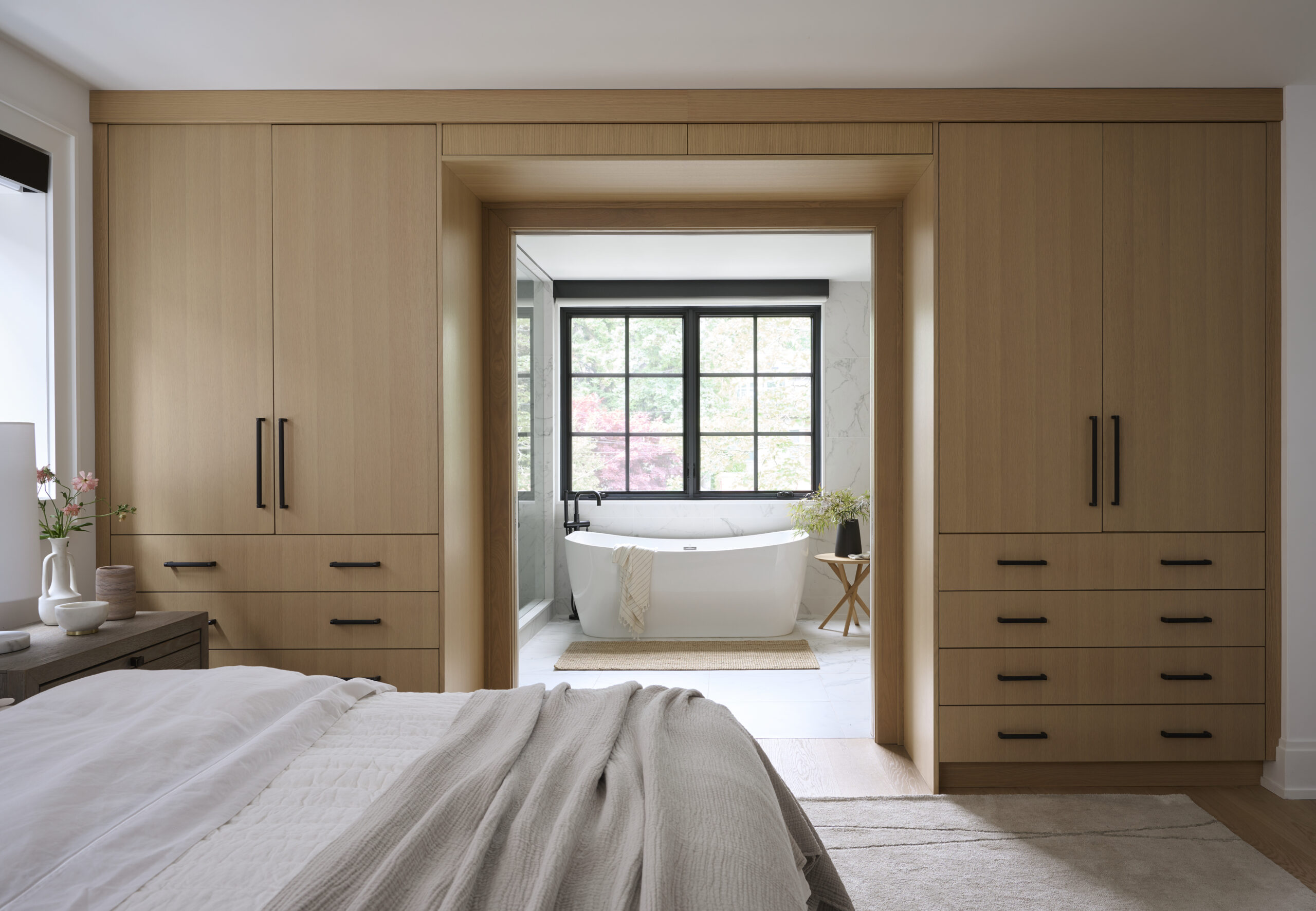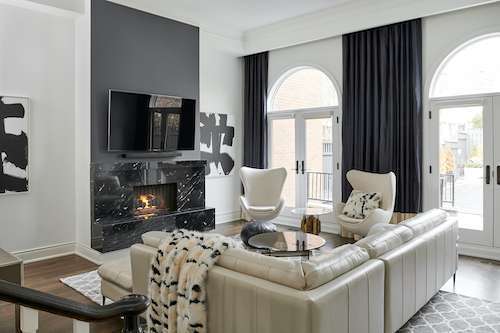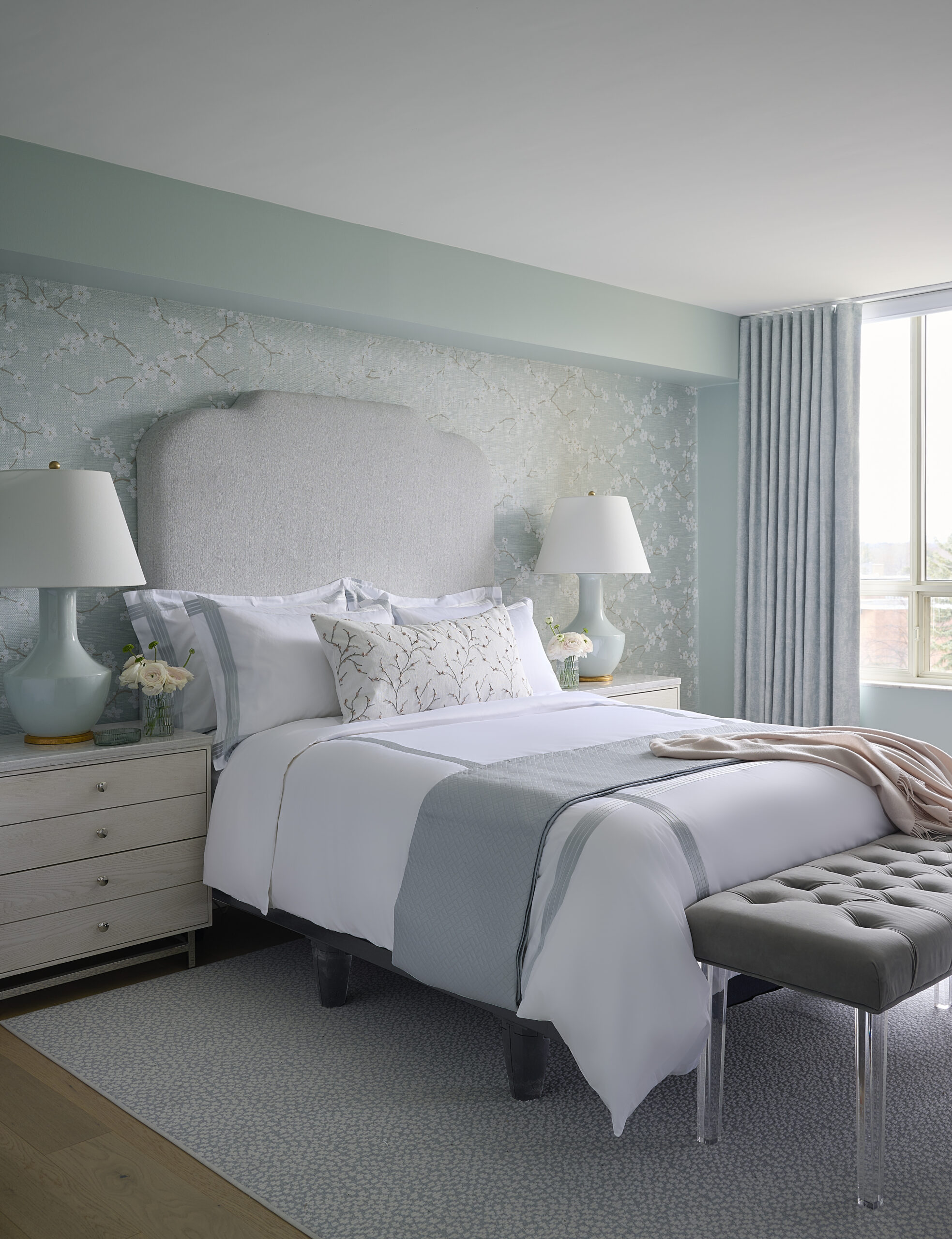A Before & After Story on Glen Road

As always, our story behind this beautiful finished project on Glen Road starts with the client. Already a client of our sister company, The Penzo Team, the journey began with a house hunt. In her search for a new home, she was ultimately looking to fulfill the dream of a particular lifestyle and her parameters were clear. As a young and ambitious professional in the medical field, she needed to be close to work. In addition to location, she was drawn to safe and quiet tree-lined streets with historical homes, making Rosedale a perfect fit.
Always open to the possibility of purchasing a home that required a renovation, our client fell in love with a house on Glen Road. It was at this time that the Urban Blueprint team stepped in to advise and provide up-front guidance on renovation possibilities and costs. With this information, alongside The Penzo Team, a well-informed offer was submitted. Fast-forward to closing, the UB team moved in and began the process of transforming the house into our client’s dream Rosedale home.
To further illustrate the process, check out the video below, along with some of the before and afters…
Though clean and modern, the original kitchen lacked the warmth and character our client was after. Replacing the tile flooring with a continuation of the flooring from the living room created a smooth flow and consistency on the main floor and also had the effect of making the space feel considerably more inviting.
For the kitchen itself, no detail was overlooked. By going with London-based Buster + Punch for stylish, fashion-forward hardware, we were also able to ensure that even the electrical plates were thoughtfully considered and in keeping with the design scheme.
A natural slab of Polished Calacatta Vagli from Marble Trend was installed for both the countertops and backsplash and the millwork was done by Altima Kitchens. An elegant Brizo faucet in matte black and brass and Aerin Lauder white plaster pendants were the ultimate finishing touches – the jewelry of the kitchen if you will.
With a continuation of the Chantilly Lace Paint and the white oak Moncer flooring, a serene oasis was created in the principal bedroom upstairs. Built-in wall cabinetry, also by Altima Kitchens, with elegant gold-toned pulls by Buster + Punch were installed for seamless, practical storage.
Meanwhile, as our renovation team handled the transformation onsite, our sister company Homekin made plans and preparations with our client to be move-in ready upon completion. With carefully designed floor plans of stunning furnishings and accessories, our client was able to complete her dream home and get started on her wonderful new lifestyle.
For more details on this story, feel free to get in touch or visit our sister companies, The Penzo Team & Homekin.




