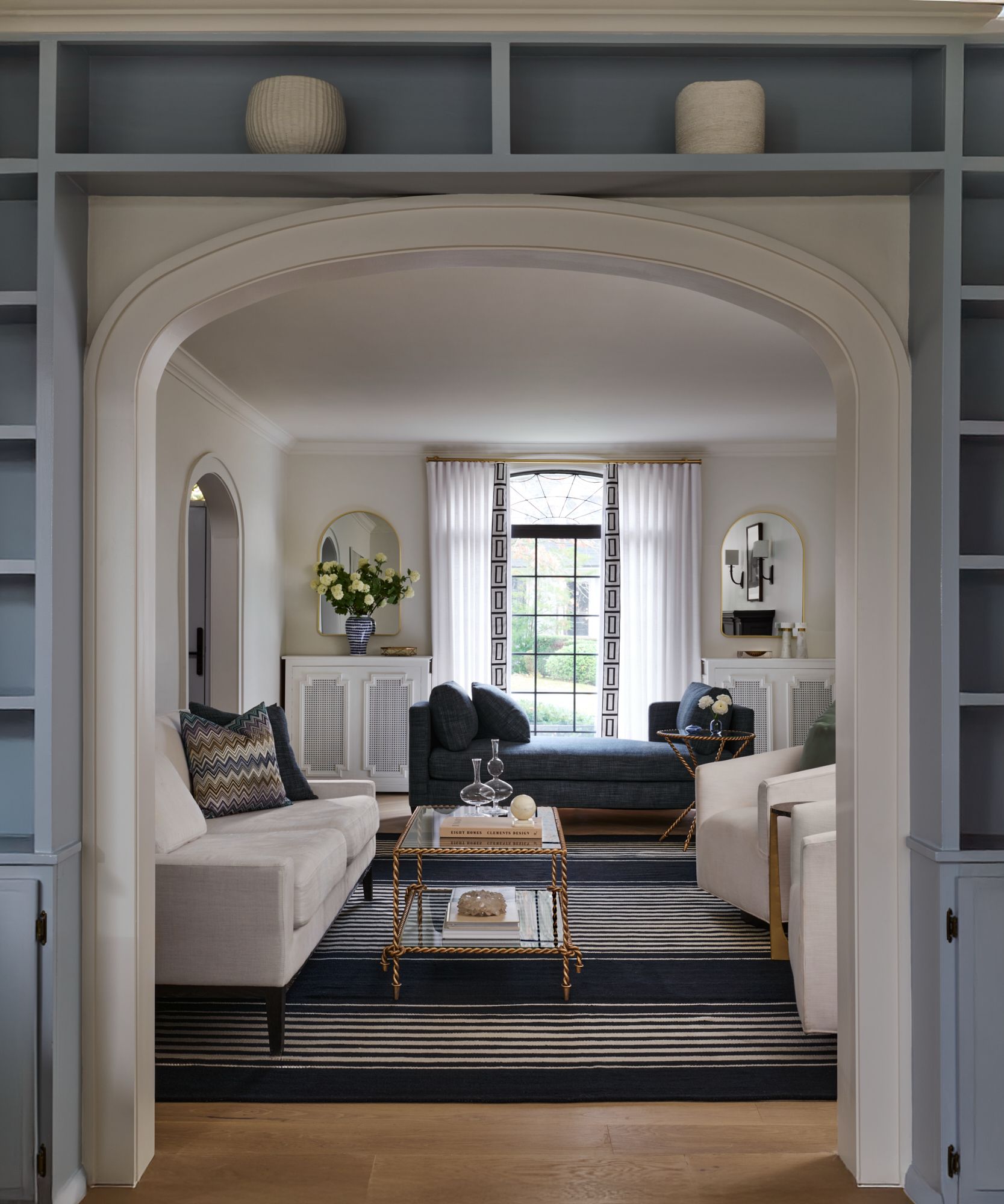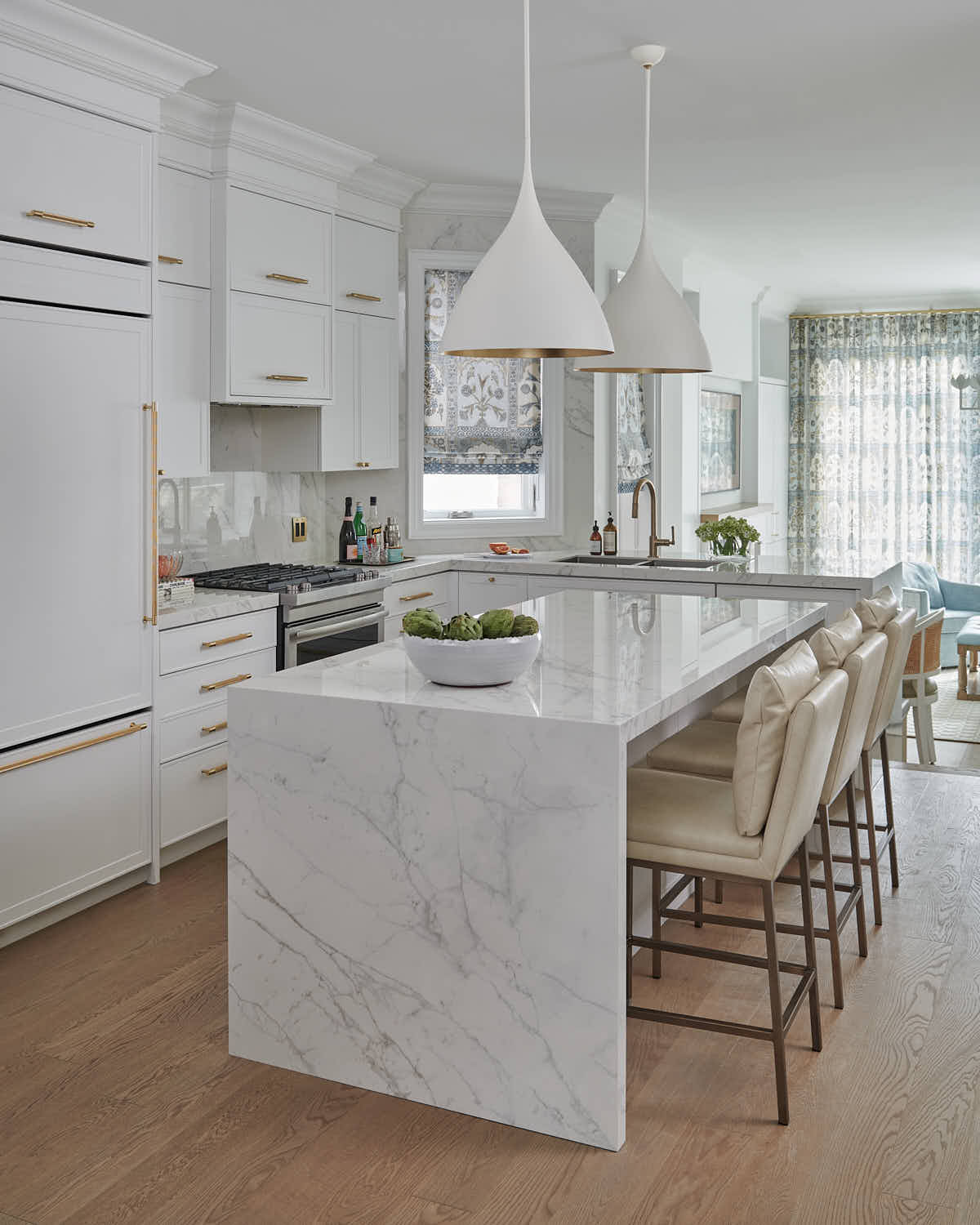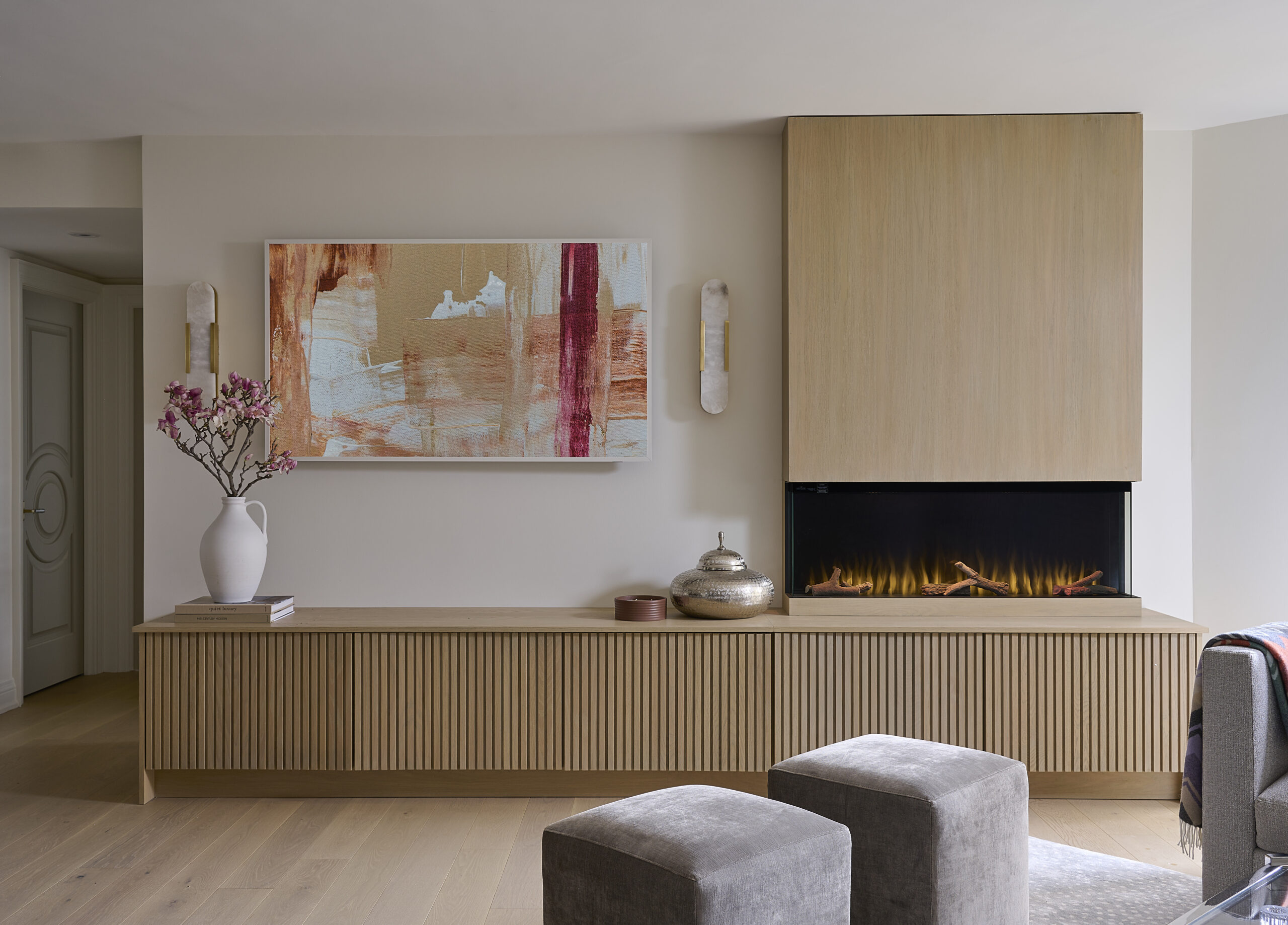3 Ways to Optimize Your Family Home
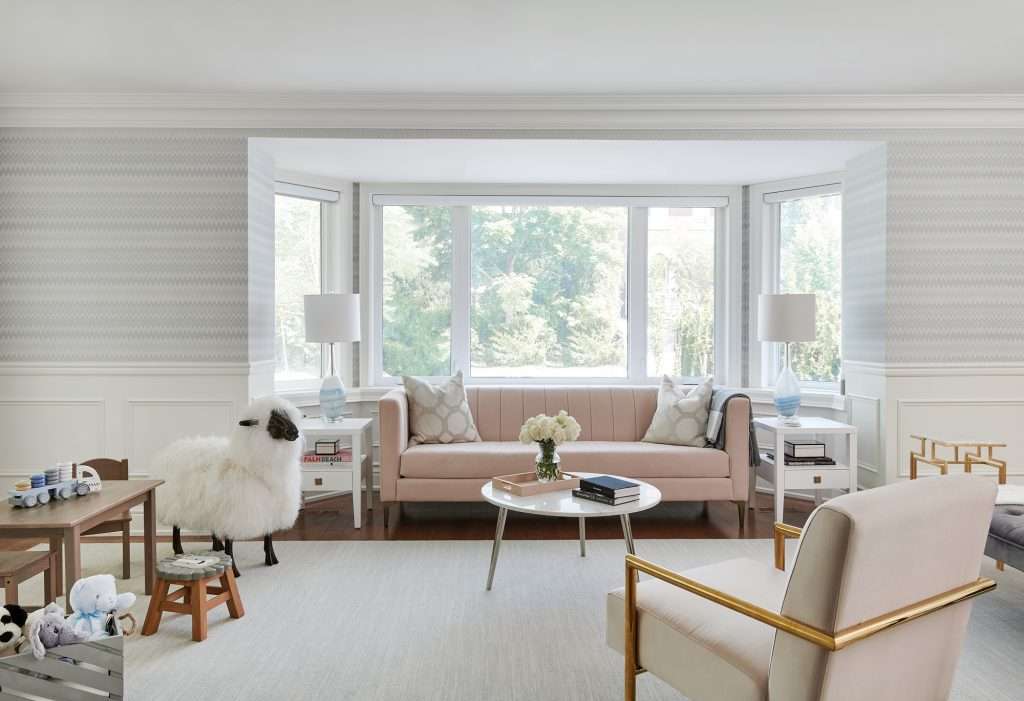
With the passing of Family Day earlier this week, we have been considering the best ways to improve the home for the benefit of family life. The reality is, the requirements of a family home are quite different from that of a bachelor pad, empty nester condo or what have you. Kids grow fast and move through phases quickly and therefore tend to come with a lot of stuff! Therefore, optimizing space, maximizing storage and designing for ease and comfort are essential. If you find that your home is not meeting your family’s needs, here are three steps to consider…
1. SHIFT THE LAYOUT
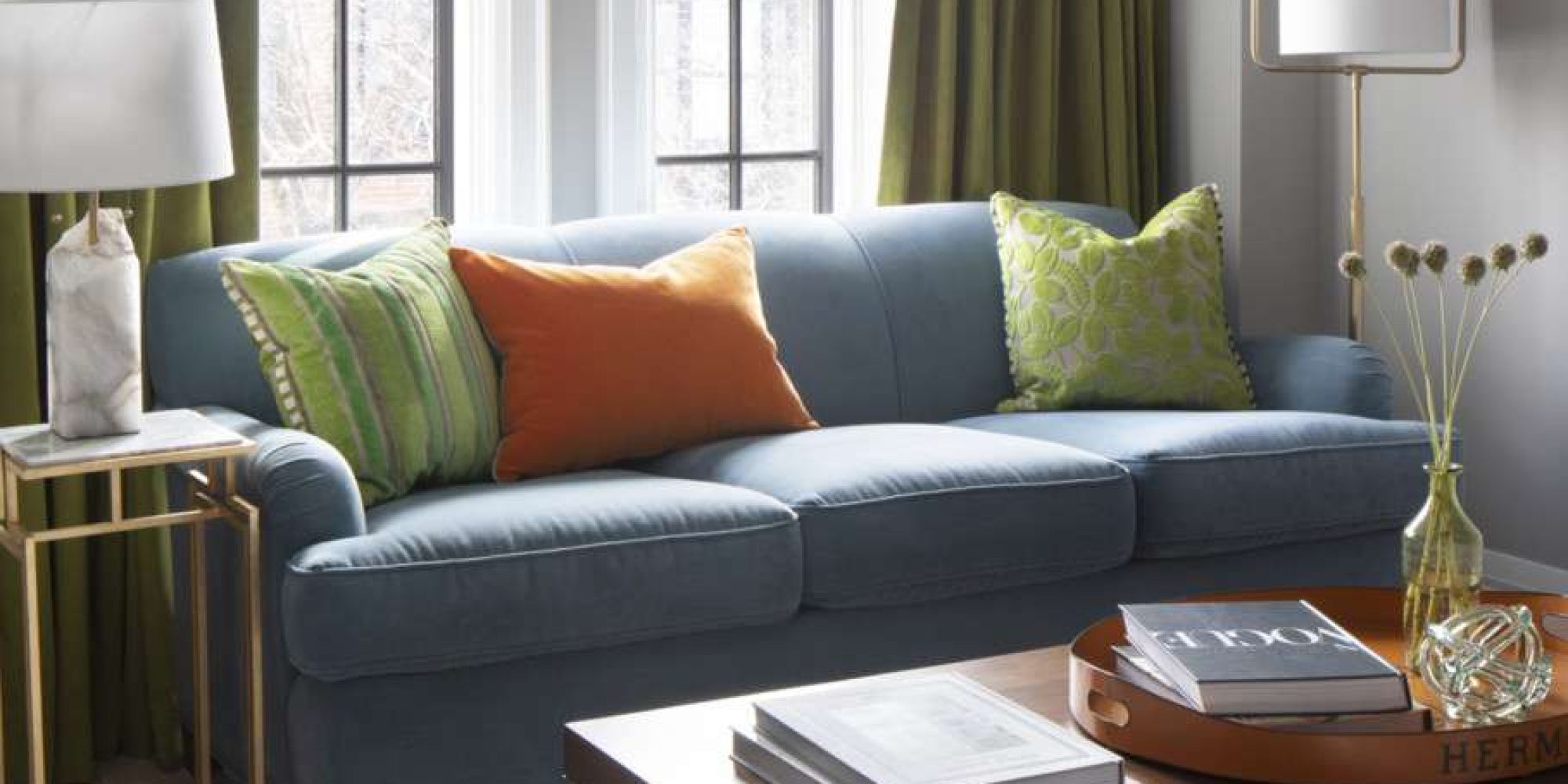
When it comes to the functionality of a home, layout is everything. Before you start tearing down or constructing walls though, evaluate things as they stand. Consider whether your furniture is positioned to maximize ease and comfort. Then, go a step further and evaluate the pieces themselves. Sometimes it’s not a question of more furniture but rather a question of finding the right furniture. To do this, we recommend starting with a floor plan, which will serve as a guide for the furniture you need, the size it ought to be and where to place it. With our partners at Homekin, this process is made quick and easy.
Some homes though will require a bigger commitment to achieve the desired look and lifestyle. To find out how you can make the most of your space, get in touch with our team. We will be happy to book a consultation to discuss ways to improve your family home. Whether defining spaces by constructing walls, improving flow by taking them down or adding something completely new, we’ve seen it all and will be happy to lend our expertise.
2 – ADD MULTI-PURPOSE FEATURES
Once you’ve addressed your layout and floor plan, the next step is to evaluate whether any given room has the potential to be a multi-purpose space. Can your spare room also be a gym or an office? Could your den also serve as a guest room (as shown in our project to the right)? Or try putting the family in family room by allowing it to also be the playroom! With our full-service approach, we can help you with the interior design process to adjust each room to meet its full potential.
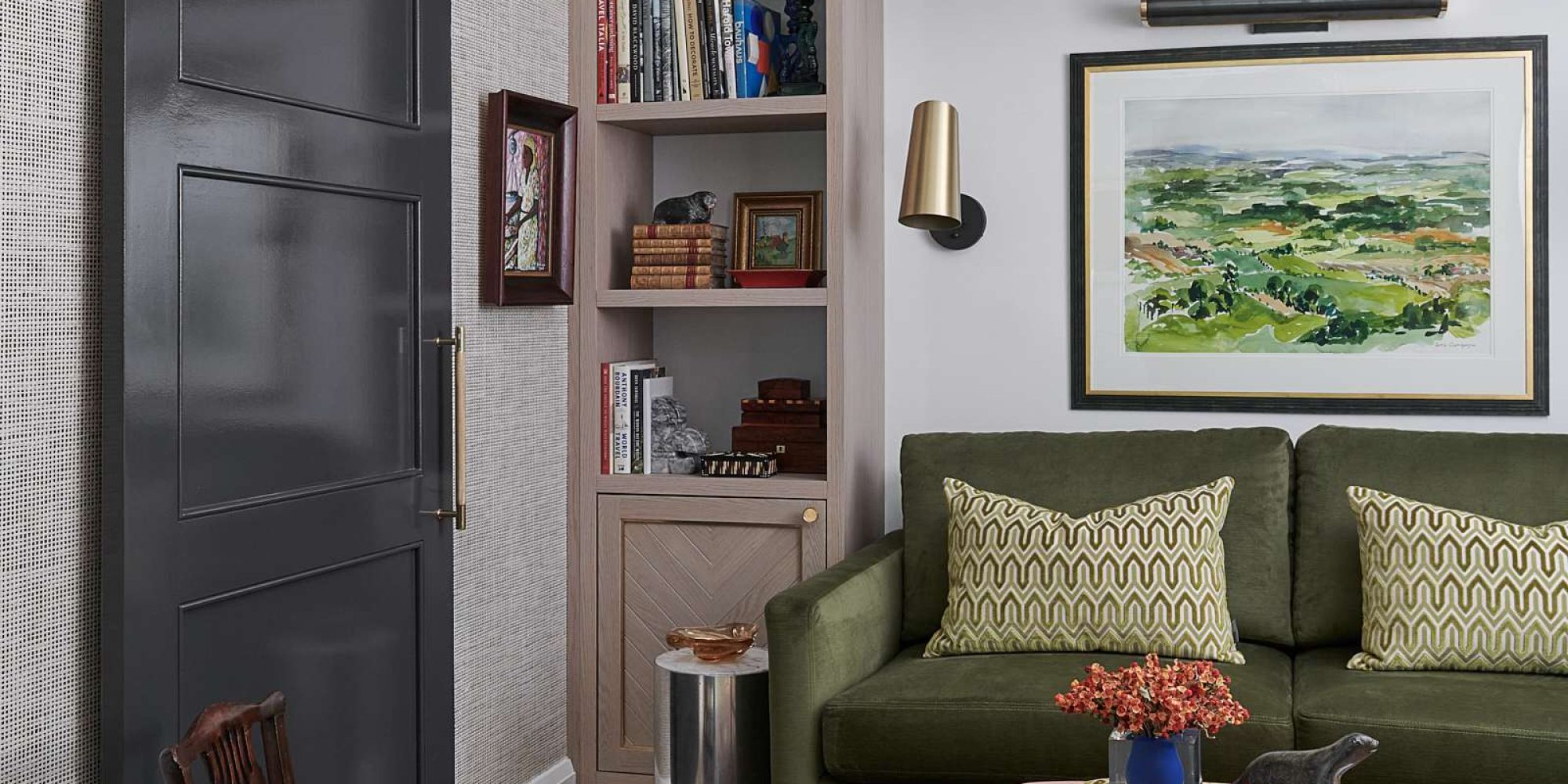
3 – OPTIMIZE SPACE BY ADDING STORAGE
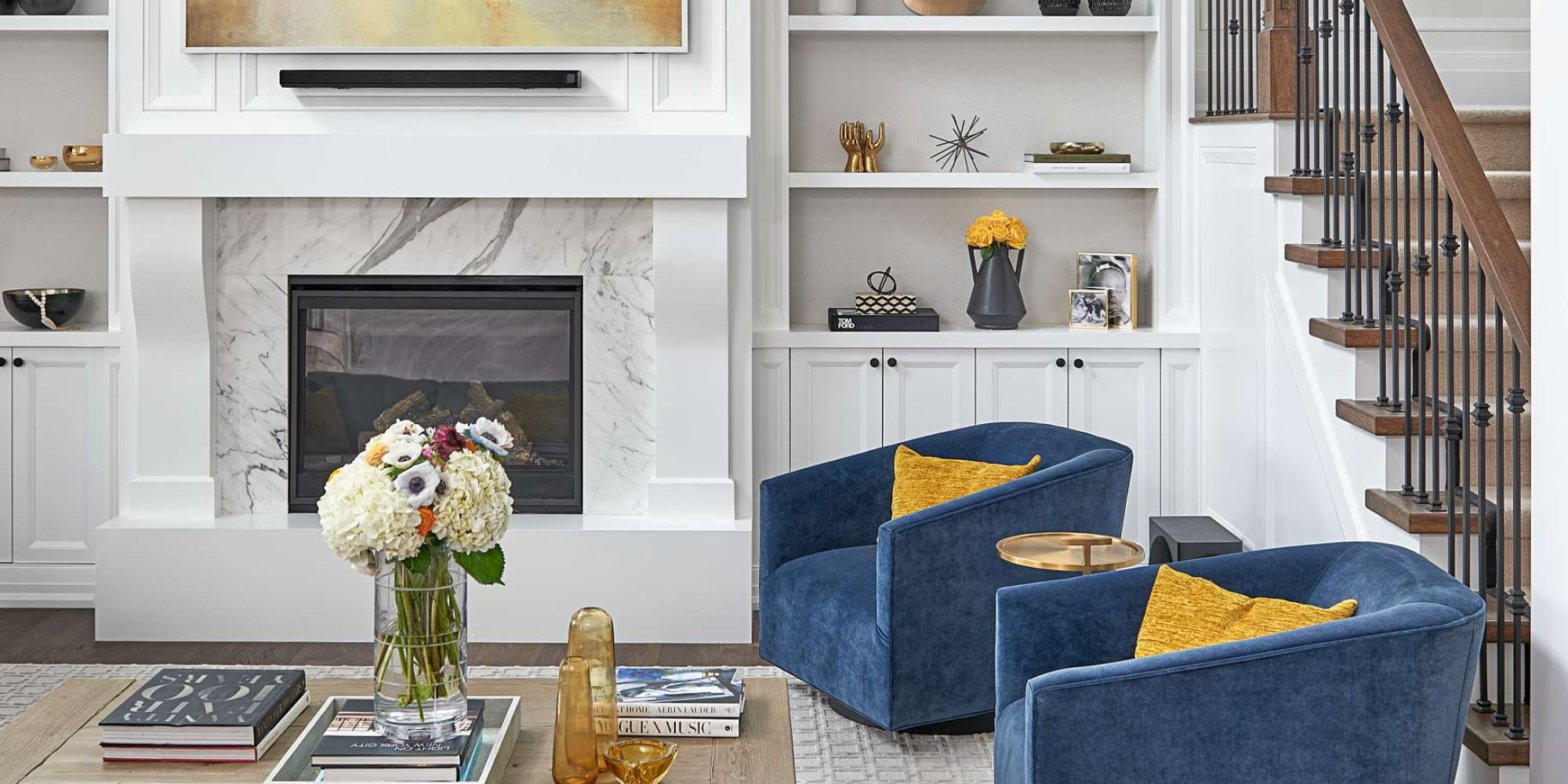
One of the biggest issues our clients face with family life is clutter. Although we’re all for doing the occasional purge and donate, we realize that certain things are necessary or hold too much sentimental value to get rid of. To deal with all the “stuff” that comes with children, we like to build storage solutions, whenever possible. Built-in wall units and cabinetry are an attractive storage solution for hiding clutter and storing items you don’t use on a daily basis. Alternatively, window benches and banquettes are multi-functional storage solutions. Alongside our specialty trades, we’ve also worked with countless clients to make the most of their closets and walk-ins. By constructing custom storage, you not only create a practical solution but also add to the room with something that is completely unique and customizable with endless paint and hardware options.

